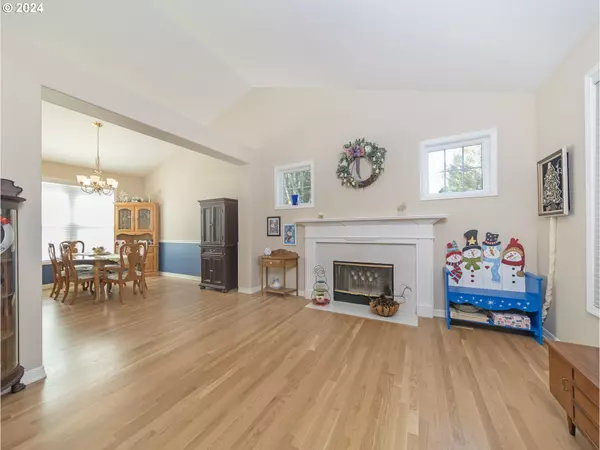Bought with Premiere Property Group, LLC
$650,000
$675,000
3.7%For more information regarding the value of a property, please contact us for a free consultation.
4 Beds
2.1 Baths
1,982 SqFt
SOLD DATE : 10/30/2024
Key Details
Sold Price $650,000
Property Type Single Family Home
Sub Type Single Family Residence
Listing Status Sold
Purchase Type For Sale
Square Footage 1,982 sqft
Price per Sqft $327
MLS Listing ID 24686290
Sold Date 10/30/24
Style Stories2
Bedrooms 4
Full Baths 2
Year Built 1996
Annual Tax Amount $6,213
Tax Year 2023
Lot Size 6,969 Sqft
Property Description
***Seller will contribute 1% of purchase price towards rate buy down, with acceptable offer. PLUS $2500 lender credit to be applied to closing costs, if buyer works with sellers preferred lender Khrystia Waibel with Cornerstone mtg. ***Home is move in ready for the holidays! This beautifully updated and very well cared for home in the desirable South Beaverton Neighborhood with 4 bedrooms, 2.5 bathrooms and 1982 sqft is located on a .16 acre corner lot that leads into a cul-de-sac. Established and quiet, tree lined neighborhood 1 block away from Hyland Forest park. This light and bright home features: Updated kitchen with quartz counter tops, new appliances, beautifully refinished hardwood floors, 2 fireplaces, fully fenced back yard with composite deck and a tool shed. Home has several key updates including: roof and gutters, windows, exterior paint, new appliances, Generac home generator and so much more! Don’t miss the large primary suite with walk in closet, walk in shower, double sinks and soaking tub. Vaulted ceilings, light and bright kitchen all add to the warm welcoming feel of this amazing home.
Location
State OR
County Washington
Area _150
Rooms
Basement Crawl Space
Interior
Interior Features Garage Door Opener, Hardwood Floors, High Speed Internet, Laundry, Quartz, Soaking Tub, Vaulted Ceiling, Wainscoting, Washer Dryer
Heating Forced Air
Cooling Central Air
Fireplaces Number 2
Fireplaces Type Gas, Wood Burning
Appliance Builtin Oven, Cook Island, Cooktop, Dishwasher, Disposal, Down Draft, Free Standing Refrigerator, Island, Microwave, Pantry, Quartz, Solid Surface Countertop
Exterior
Exterior Feature Deck, Fenced, Porch, Public Road, Sprinkler, Tool Shed, Yard
Garage Attached, Oversized
Garage Spaces 2.0
Roof Type Composition,Shingle
Garage Yes
Building
Story 2
Sewer Public Sewer
Water Public Water
Level or Stories 2
Schools
Elementary Schools Fir Grove
Middle Schools Highland Park
High Schools Southridge
Others
Acceptable Financing Cash, Conventional, FHA, VALoan
Listing Terms Cash, Conventional, FHA, VALoan
Read Less Info
Want to know what your home might be worth? Contact us for a FREE valuation!

Our team is ready to help you sell your home for the highest possible price ASAP









