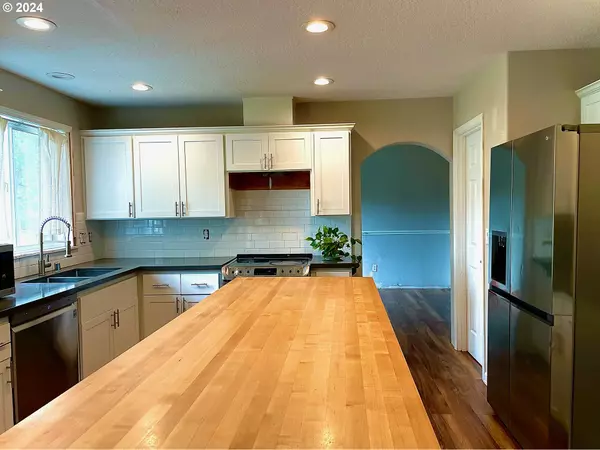Bought with eXp Realty LLC
$558,000
$600,000
7.0%For more information regarding the value of a property, please contact us for a free consultation.
5 Beds
2.1 Baths
2,460 SqFt
SOLD DATE : 10/31/2024
Key Details
Sold Price $558,000
Property Type Single Family Home
Sub Type Single Family Residence
Listing Status Sold
Purchase Type For Sale
Square Footage 2,460 sqft
Price per Sqft $226
Subdivision Stonegate
MLS Listing ID 24261275
Sold Date 10/31/24
Style Stories2
Bedrooms 5
Full Baths 2
Year Built 1997
Annual Tax Amount $5,678
Tax Year 2024
Lot Size 7,840 Sqft
Property Description
Priced to sell as is! Great Stonegate neighborhood for a family in quiet cul-de-sac. Home near Felida schools. Kitchen with stainless steel range and dishwasher. Master bedroom has two walk in closets and jetted tub in master bathroom. Home features 5 bedrooms and 2 and half bathrooms with a 3 car garage and laundry room with sink. Open floor plan with fenced backyard with covered patio and shed. Close to shopping and walking trails. Home needs some cosmetic work on the inside and some landscaping in the front and back yard. Seller is willing to increase price to give buyer credit for some repairs.
Location
State WA
County Clark
Area _43
Rooms
Basement Crawl Space
Interior
Interior Features Ceiling Fan, Garage Door Opener, Jetted Tub, Laundry, Luxury Vinyl Plank
Heating Forced Air
Cooling Central Air
Fireplaces Number 1
Fireplaces Type Gas
Appliance Disposal, Granite, Island, Pantry, Plumbed For Ice Maker, Range Hood, Stainless Steel Appliance
Exterior
Exterior Feature Covered Patio, Fenced, Patio, Sprinkler, Tool Shed, Yard
Parking Features Attached
Garage Spaces 3.0
Waterfront Description Other
View Trees Woods
Roof Type Composition
Accessibility GroundLevel
Garage Yes
Building
Lot Description Cul_de_sac, Level
Story 2
Sewer Public Sewer
Water Public Water
Level or Stories 2
Schools
Elementary Schools Felida
Middle Schools Jefferson
High Schools Columbia River
Others
Senior Community No
Acceptable Financing Cash, Conventional, FHA, VALoan
Listing Terms Cash, Conventional, FHA, VALoan
Read Less Info
Want to know what your home might be worth? Contact us for a FREE valuation!

Our team is ready to help you sell your home for the highest possible price ASAP








