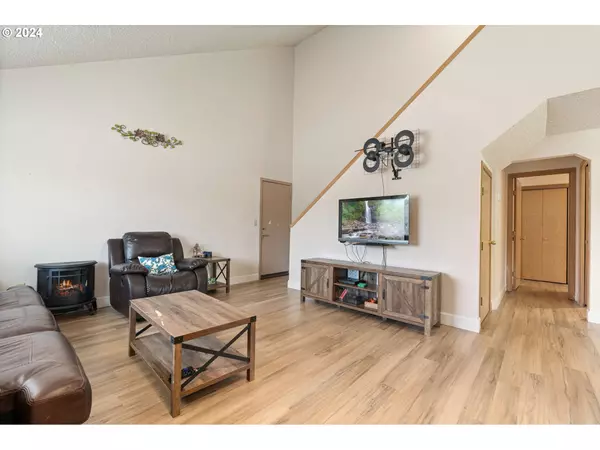Bought with Pro Realty Group NW, LLC
$374,900
$374,900
For more information regarding the value of a property, please contact us for a free consultation.
3 Beds
2.1 Baths
1,276 SqFt
SOLD DATE : 10/31/2024
Key Details
Sold Price $374,900
Property Type Townhouse
Sub Type Attached
Listing Status Sold
Purchase Type For Sale
Square Footage 1,276 sqft
Price per Sqft $293
MLS Listing ID 24436999
Sold Date 10/31/24
Style Stories2
Bedrooms 3
Full Baths 2
Condo Fees $90
HOA Fees $90
Year Built 1988
Annual Tax Amount $2,983
Tax Year 2023
Lot Size 2,178 Sqft
Property Description
Price Improvement! Over $40k in upgrades! Enjoy this Beautiful 2-Story Home located in the highly desired Indian Springs Village Neighborhood. Brand New Furnace & Heat Pump equipped with AC. New Flooring throughout Main level. Entire plumbing has been redone. Vaulted Living Room, Spacious Kitchen with slab counter tops, Stainless-Steel appliances. Master on Main with Private slider out to personal patio. Additional two bedrooms upstairs with full bathroom. New siding, new vinyl double pane windows. Numerous community amenities, check out HOA information for additional details. Fantastic location to great schools, shopping and restaurants. Must see for yourself!
Location
State WA
County Clark
Area _43
Rooms
Basement None
Interior
Interior Features Ceiling Fan, Garage Door Opener, High Ceilings, Laminate Flooring, Laundry, Vaulted Ceiling
Heating Forced Air, Heat Pump
Cooling Central Air
Appliance Dishwasher, Free Standing Range, Microwave, Stainless Steel Appliance
Exterior
Exterior Feature Patio, Porch
Parking Features Attached
Garage Spaces 1.0
View Trees Woods
Roof Type Tile
Accessibility BathroomCabinets, GarageonMain, KitchenCabinets, MainFloorBedroomBath, NaturalLighting, Parking
Garage Yes
Building
Lot Description Level, Public Road
Story 2
Foundation Concrete Perimeter, Slab
Sewer Public Sewer
Water Public Water
Level or Stories 2
Schools
Elementary Schools Chinook
Middle Schools Alki
High Schools Skyview
Others
Senior Community No
Acceptable Financing Cash, Conventional, FHA, VALoan
Listing Terms Cash, Conventional, FHA, VALoan
Read Less Info
Want to know what your home might be worth? Contact us for a FREE valuation!

Our team is ready to help you sell your home for the highest possible price ASAP








