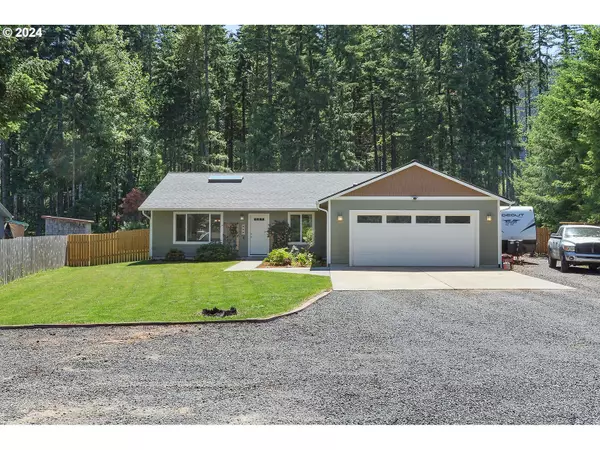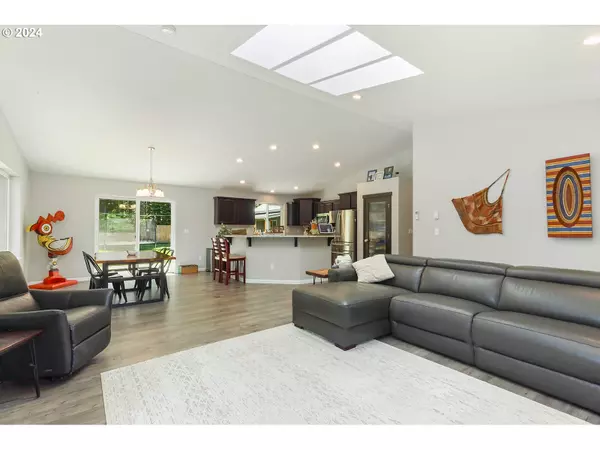Bought with Windermere CRG Stevenson
$525,000
$539,000
2.6%For more information regarding the value of a property, please contact us for a free consultation.
3 Beds
2 Baths
1,665 SqFt
SOLD DATE : 11/07/2024
Key Details
Sold Price $525,000
Property Type Single Family Home
Sub Type Single Family Residence
Listing Status Sold
Purchase Type For Sale
Square Footage 1,665 sqft
Price per Sqft $315
MLS Listing ID 24171371
Sold Date 11/07/24
Style Stories1
Bedrooms 3
Full Baths 2
Year Built 2019
Annual Tax Amount $3,523
Tax Year 2024
Lot Size 0.480 Acres
Property Description
Turn-key home!! This one-level residence offers the perfect blend of comfort and easy living. The home features three spacious bedrooms and two bathrooms--the primary having a tiled shower with dual shower heads. It provides ample space for both relaxation and daily living. In addition to offering a safe space to run, the huge, level, fully-fenced yard also houses a brand new shop with an upper loft space. Additionally there is a chicken coop, raised garden beds, a gorgeous patio, and the property is bordered by mature trees! This versatile space enhances the property's functionality and value. Overall, this offering combines the tranquility of a backyard oasis with the practicality of modern living, making it an ideal choice for those seeking serenity and comfort.
Location
State WA
County Skamania
Area _114
Interior
Interior Features Ceiling Fan, High Ceilings, Luxury Vinyl Plank, Skylight, Tile Floor, Vaulted Ceiling, Wallto Wall Carpet
Heating Mini Split
Cooling Mini Split
Appliance Free Standing Range, Free Standing Refrigerator, Island, Microwave, Pantry, Stainless Steel Appliance
Exterior
Exterior Feature Fenced, Garden, Outbuilding, Patio, Private Road, Raised Beds, Yard
Parking Features Attached
Garage Spaces 2.0
View Territorial, Trees Woods
Roof Type Composition
Accessibility GarageonMain, MainFloorBedroomBath, OneLevel, UtilityRoomOnMain
Garage Yes
Building
Lot Description Private Road, Road Maintenance Agreement
Story 1
Sewer Septic Tank
Water Public Water
Level or Stories 1
Schools
Elementary Schools Carson
Middle Schools Windriver
High Schools Stevenson
Others
Senior Community No
Acceptable Financing Cash, Conventional, FHA, VALoan
Listing Terms Cash, Conventional, FHA, VALoan
Read Less Info
Want to know what your home might be worth? Contact us for a FREE valuation!

Our team is ready to help you sell your home for the highest possible price ASAP








