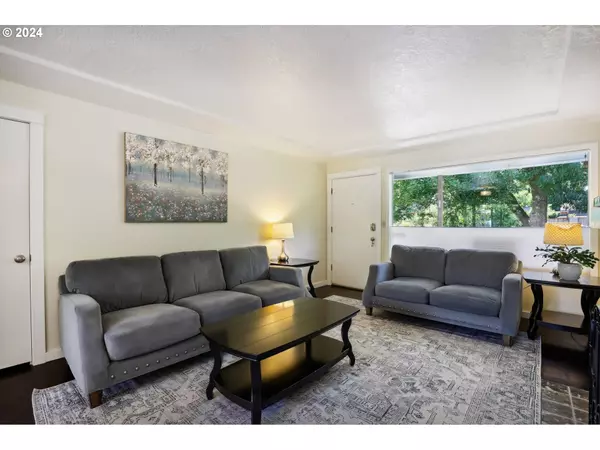Bought with Urban Nest Realty
$584,000
$599,900
2.7%For more information regarding the value of a property, please contact us for a free consultation.
3 Beds
2 Baths
1,792 SqFt
SOLD DATE : 10/31/2024
Key Details
Sold Price $584,000
Property Type Single Family Home
Sub Type Single Family Residence
Listing Status Sold
Purchase Type For Sale
Square Footage 1,792 sqft
Price per Sqft $325
Subdivision Creston-Kenilworth
MLS Listing ID 24390922
Sold Date 10/31/24
Style Stories2, Bungalow
Bedrooms 3
Full Baths 2
Year Built 1953
Annual Tax Amount $5,159
Tax Year 2023
Lot Size 5,227 Sqft
Property Description
Welcome to this beautifully updated home in the prime SE Kenilworth location! Just minutes from the shopping, restaurants, coffee shops, and food carts of Woodstock and the redeveloped Foster-Powell area, this turn-key property offers the perfect blend of convenience and modern living. Key Updates and Features:Exterior and Interior Enhancements: The roof and sewer line were replaced in 2017. New windows throughout, a full repipe, and fresh paint inside and out ensure a well-maintained and updated home. The home also features new door handles, keyless entry, and some updated electrical. Heating and Cooling: Stay comfortable year-round with a new high-efficiency gas furnace and central A/C. Flooring: Enjoy the refinished hardwood floors upstairs and new luxury vinyl plank flooring in the basement. Fireplaces: Both fireplaces have been updated one with stucco, one with paint, both have tile hearths, and have been professionally inspected! The upstairs fireplace has a mantles. Bathrooms: Complete updates in both bathrooms include new tubs, two tile shower surrounds, vanities, toilets, flooring, and lighting. Kitchen: The kitchen boasts new cabinets, countertops, a sink, faucet, lighting, and flooring. Window Treatments: Top-down bottom-up blinds throughout the home offer both privacy and style. Storage: Two large wooden storage sheds, one with power, provide ample storage space. The lower level includes a huge storage room and a large laundry room. Yard: The front yard is low maintenance with a variety of flowering perennials including Daphne, currant, and willow. The backyard is an edible oasis with cherries, plums, seven mature blueberries, rhubarb, asparagus, bay tree, lavender, hibiscus, and many more flowering perennials. This home is truly move-in ready and includes kitchen appliances. Don?t miss the chance to own this fantastic property in the desirable SE Kenilworth neighborhood. Schedule your private showing today! [Home Energy Score = 6. HES Report at https://rpt.greenbuildingregistry.com/hes/OR10231167]
Location
State OR
County Multnomah
Area _143
Rooms
Basement Daylight, Finished, Full Basement
Interior
Interior Features Granite, Hardwood Floors, Laundry, Vinyl Floor
Heating Forced Air
Cooling Central Air
Fireplaces Number 2
Fireplaces Type Wood Burning
Appliance Dishwasher, Free Standing Range, Free Standing Refrigerator, Granite, Plumbed For Ice Maker
Exterior
Exterior Feature Covered Patio, Deck, Fenced, Garden, Tool Shed, Yard
Garage Attached
Garage Spaces 1.0
Roof Type Composition
Garage Yes
Building
Lot Description Level
Story 2
Foundation Concrete Perimeter
Sewer Public Sewer
Water Public Water
Level or Stories 2
Schools
Elementary Schools Creston
Middle Schools Kellogg
High Schools Franklin
Others
Senior Community No
Acceptable Financing Cash, Conventional, FHA, VALoan
Listing Terms Cash, Conventional, FHA, VALoan
Read Less Info
Want to know what your home might be worth? Contact us for a FREE valuation!

Our team is ready to help you sell your home for the highest possible price ASAP









