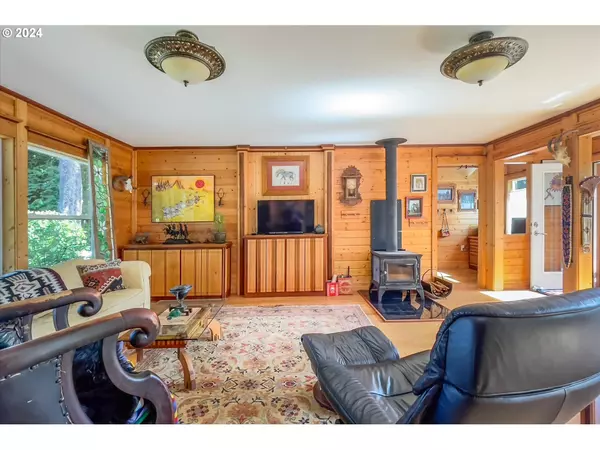Bought with Coastal Sotheby's International Realty
$780,000
$815,000
4.3%For more information regarding the value of a property, please contact us for a free consultation.
2 Beds
2 Baths
1,428 SqFt
SOLD DATE : 11/08/2024
Key Details
Sold Price $780,000
Property Type Single Family Home
Sub Type Single Family Residence
Listing Status Sold
Purchase Type For Sale
Square Footage 1,428 sqft
Price per Sqft $546
MLS Listing ID 24490345
Sold Date 11/08/24
Style Craftsman, Custom Style
Bedrooms 2
Full Baths 2
Year Built 1970
Annual Tax Amount $2,340
Tax Year 2023
Lot Size 5.170 Acres
Property Description
Discover your own slice of paradise in this meticulously crafted, artistically updated, gated sanctuary. This 1,428sqft, 2 bed/2 bath haven transcends the ordinary, designed with the finesse of fine furniture. Warm and inviting fenced gardens with every color and texture along with a 200sqft greenhouse. Pastures fully fenced with multiple gates for easy access and a seasonal pond. All day sunlight graces the entire property encompassed and protected by mature evergreens creating unique privacy. A spacious 1,254sqft shop with 10 foot ceilings, great lighting and natural light from the windows and skylight. Shop equipped with its own electrical meter, RV hookup and a 12x10 door for easy access. This property enjoys unique privacy with boundaries clearly marked and recently surveyed. Assurance of self sufficiency with an up to date 30 foot private well, 100 gallon propane tank that is owned, and for convenience a digital sprinkler system for yard and gardens. Step inside to discover myrtle wood and granite counters adorning the kitchen and bath with craftsman styled features. Along with distinctive window treatment and crown molding to entertain the eyes. Potential for enjoyment and investment alike are boundless. Welcome to your private retreat where every detail speaks to a life of comfort, creativity and limitless possibilities.
Location
State OR
County Coos
Area _260
Zoning RR2
Rooms
Basement Crawl Space
Interior
Interior Features Bamboo Floor, Garage Door Opener, Laminate Flooring, Laundry, Skylight, Tile Floor, Vinyl Floor, Washer Dryer
Heating Wall Heater, Wood Stove
Cooling None
Fireplaces Number 1
Fireplaces Type Wood Burning
Appliance Dishwasher, Free Standing Gas Range, Free Standing Refrigerator, Pantry, Stainless Steel Appliance
Exterior
Exterior Feature Barn, Deck, Fenced, Garden, Greenhouse, Patio, Poultry Coop, Raised Beds, R V Hookup, R V Parking, Sprinkler, Workshop, Yard
Garage Attached, Detached
Garage Spaces 3.0
View Pond, Trees Woods
Roof Type Composition
Garage Yes
Building
Lot Description Cleared, Gated, Level, Pasture, Pond, Trees
Story 1
Foundation Stem Wall
Sewer Septic Tank
Water Well
Level or Stories 1
Schools
Elementary Schools Ocean Crest
Middle Schools Harbor Lights
High Schools Bandon
Others
Senior Community No
Acceptable Financing Cash, Conventional, FHA, VALoan
Listing Terms Cash, Conventional, FHA, VALoan
Read Less Info
Want to know what your home might be worth? Contact us for a FREE valuation!

Our team is ready to help you sell your home for the highest possible price ASAP









