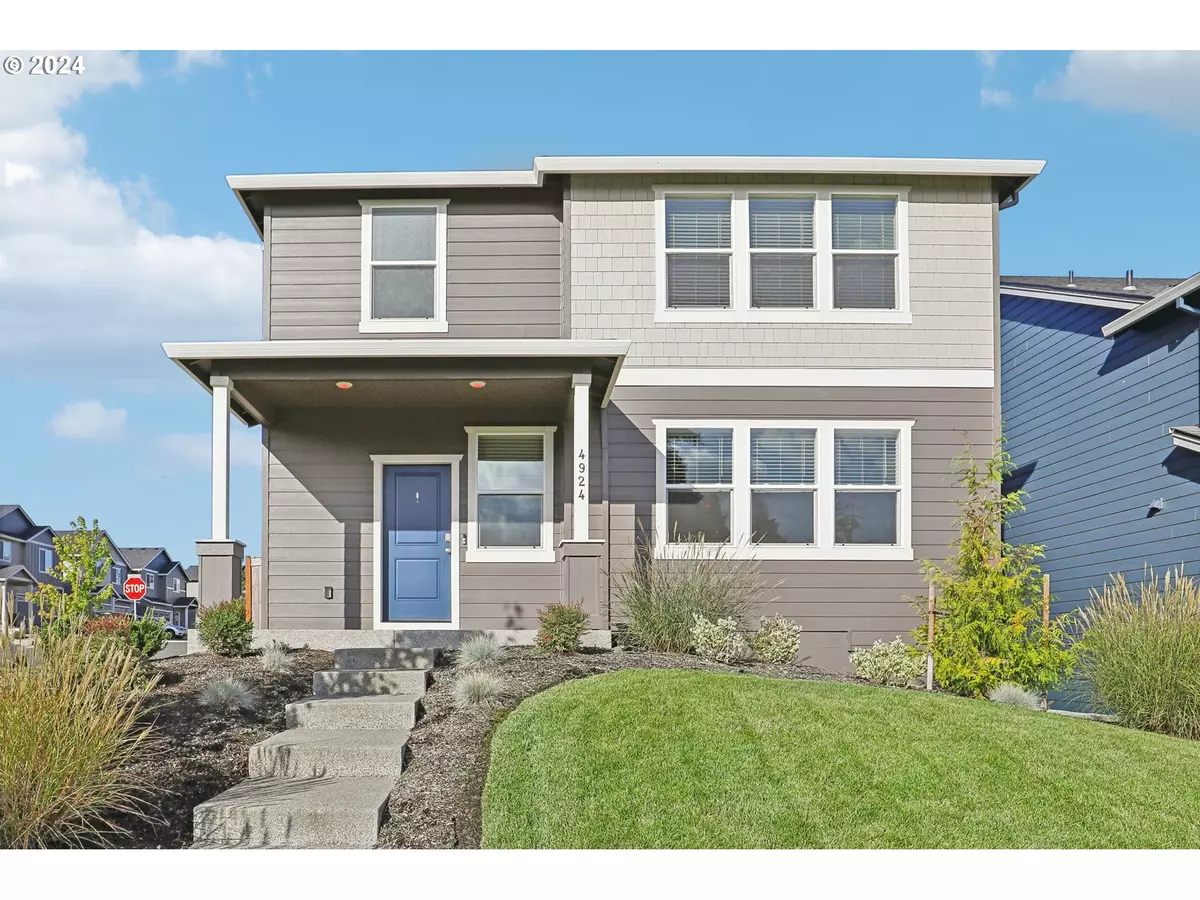Bought with Non Rmls Broker
$535,000
$550,000
2.7%For more information regarding the value of a property, please contact us for a free consultation.
4 Beds
2.1 Baths
2,294 SqFt
SOLD DATE : 11/08/2024
Key Details
Sold Price $535,000
Property Type Single Family Home
Sub Type Single Family Residence
Listing Status Sold
Purchase Type For Sale
Square Footage 2,294 sqft
Price per Sqft $233
Subdivision Parkside Estates
MLS Listing ID 24451928
Sold Date 11/08/24
Style Stories2, N W Contemporary
Bedrooms 4
Full Baths 2
Condo Fees $75
HOA Fees $75/mo
Year Built 2022
Annual Tax Amount $4,949
Tax Year 2023
Property Description
Welcome to this delightful home in Parkside Estates, where quality meets comfort in a thoughtfully designed floorplan! The open great room offers a perfect blend of spaciousness and elegance, with seamless sightlines and access to a charming backyard through a beautiful French door. Upstairs, you'll discover three secondary bedrooms, a convenient laundry room, and a primary suite with sweeping views that extend into the distance. This home is in excellent condition, gently lived in and beautifully cared for. The neighborhood is equally impressive, well-maintained, and visually appealing—a place you’ll love coming home to!
Location
State WA
County Clark
Area _15
Rooms
Basement Crawl Space
Interior
Interior Features Garage Door Opener, Laundry, Luxury Vinyl Plank, Luxury Vinyl Tile, Quartz, Soaking Tub, Wallto Wall Carpet, Washer Dryer
Heating Forced Air
Cooling Heat Pump
Fireplaces Number 1
Fireplaces Type Electric
Appliance Dishwasher, Disposal, Free Standing Range, Free Standing Refrigerator, Island, Microwave, Pantry, Quartz, Stainless Steel Appliance
Exterior
Exterior Feature Fenced, Porch, Public Road, Yard
Garage Attached
Garage Spaces 2.0
Roof Type Composition
Garage Yes
Building
Lot Description Corner Lot, Level, Public Road, Sloped
Story 2
Sewer Public Sewer
Water Public Water
Level or Stories 2
Schools
Elementary Schools Minnehaha
Middle Schools Jason Lee
High Schools Hudsons Bay
Others
Senior Community No
Acceptable Financing Cash, Conventional, FHA, VALoan
Listing Terms Cash, Conventional, FHA, VALoan
Read Less Info
Want to know what your home might be worth? Contact us for a FREE valuation!

Our team is ready to help you sell your home for the highest possible price ASAP









