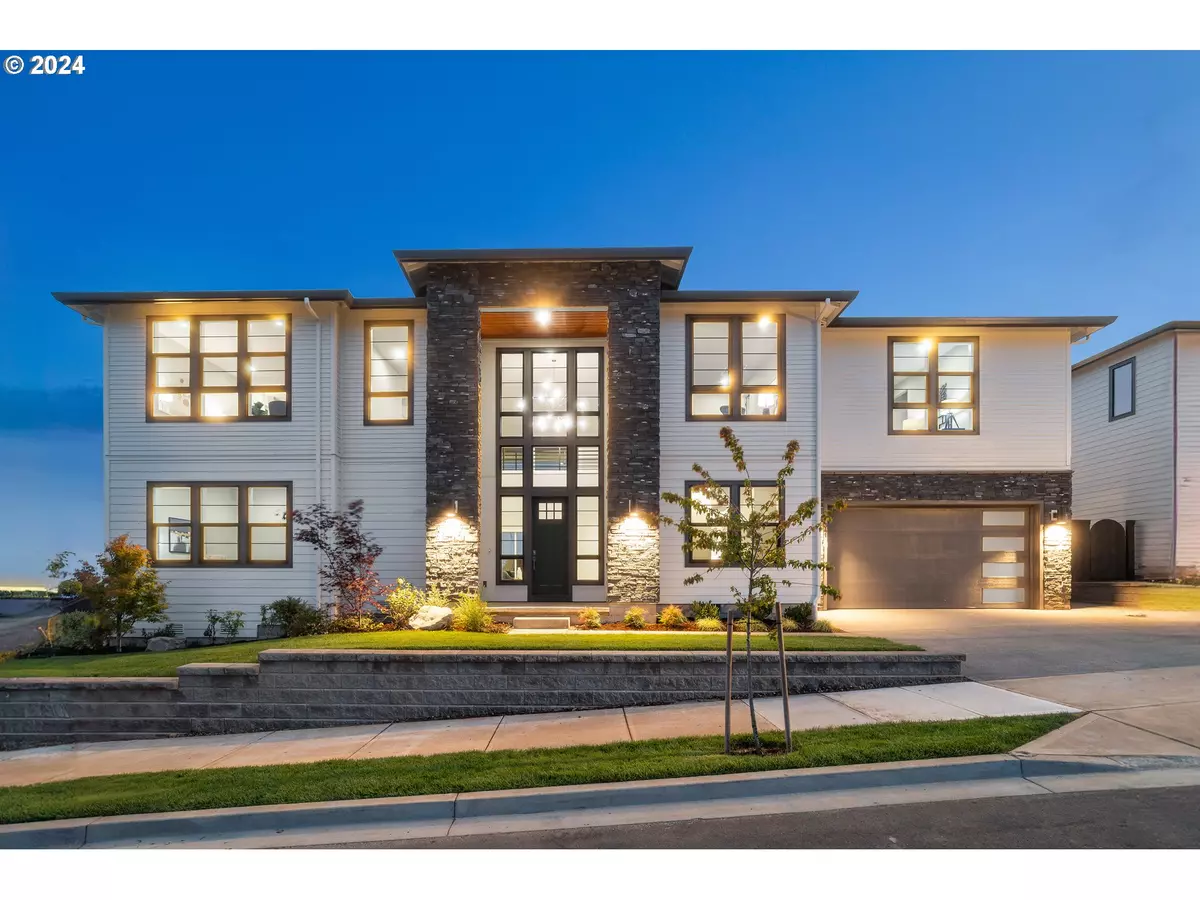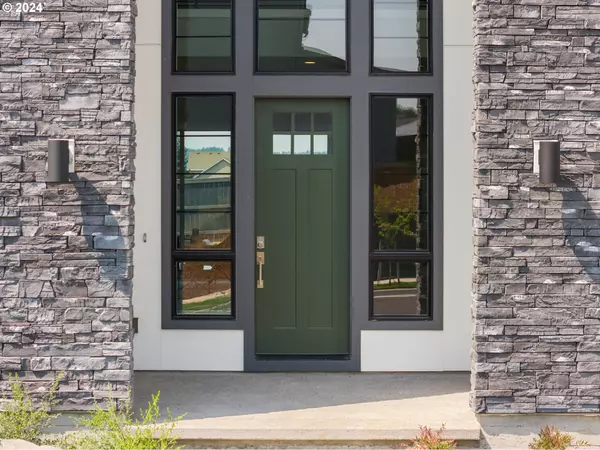Bought with Mal & Seitz
$1,539,995
$1,599,995
3.8%For more information regarding the value of a property, please contact us for a free consultation.
5 Beds
5.1 Baths
4,001 SqFt
SOLD DATE : 11/04/2024
Key Details
Sold Price $1,539,995
Property Type Single Family Home
Sub Type Single Family Residence
Listing Status Sold
Purchase Type For Sale
Square Footage 4,001 sqft
Price per Sqft $384
MLS Listing ID 24098819
Sold Date 11/04/24
Style Stories2, Prairie
Bedrooms 5
Full Baths 5
Condo Fees $71
HOA Fees $71/mo
Year Built 2024
Annual Tax Amount $3,045
Tax Year 2023
Lot Size 10,454 Sqft
Property Description
NATIONAL SALES EVENT $60,000 towards rate buy down on this home limited time only. Self Guided Tour available! This Move-In ready luxury new construction home includes views of Mt Hood & the Columbia River. Featuring 10' ceilings on the main floor, 9' on the 2nd floor + 8' doors & exquisite millwork throughout. Highlighted by a 2-story entry & great room, divided by a striking catwalk bridge above with contemporary metal railing, creating an architectural showstopper. The main floor stuns with a 42” linear gas fireplace with 20' floor-to-ceiling tilework, a spacious office with French doors, an added work nook & an expansive main-level suite. The chef's kitchen is a culinary dream with ENERGY STAR-qualified appliances, including a 48” gas 6-burner stovetop with grill n griddle, built-in beverage center, 48” French Door refrigerator, expansive island & 3CM quartz slab countertops with matching full-length quartz slab backsplash & undercab lighting. Upstairs, a loft & secondary bedrooms await, each with a private ensuite. Each bedroom offers hardwood floors, with tiled bathrooms & laundry. All bathrooms are elegantly upgraded with white Sava built-in cabinetry, a variety of 3CM natural stone countertops & tiled showers & tub surrounds. The primary suite is a sanctuary with river views, a walk-in closet, & a 5-piece bath featuring a 6' tub & shower with multi-heads. Indoor/outdoor living is redefined with multiple sliding door systems from great room & dining to covered patio, overlooking an expansive yard with Columbia River views. Thoughtful enhancements include 4 weatherproof hose connections, an upgraded hot & cold hose bibb in the rear, a generator prep kit, a 400 AMP electrical panel, a recirculating pump for the water heater & insulated interior walls, levels & exterior garage walls. The finished 4-car garage features two electric vehicle charging pre-wires & dual 16x8' garage doors at the front & rear for easy backyard access & enhanced indoor/outdoor living.
Location
State WA
County Clark
Area _33
Rooms
Basement Crawl Space
Interior
Interior Features Garage Door Opener, Granite, Hardwood Floors, High Ceilings, Laundry, Lo V O C Material, Marble, Quartz, Sprinkler, Tile Floor, Vaulted Ceiling, Wood Floors
Heating E N E R G Y S T A R Qualified Equipment, Forced Air95 Plus
Cooling Central Air, Energy Star Air Conditioning
Fireplaces Number 2
Fireplaces Type Gas
Appliance Builtin Oven, Cooktop, Dishwasher, Disposal, E N E R G Y S T A R Qualified Appliances, Free Standing Refrigerator, Gas Appliances, Granite, Island, Microwave, Pantry, Quartz, Tile
Exterior
Exterior Feature Covered Patio, Fenced, Gas Hookup, Patio, Sprinkler, Water Sense Irrigation, Yard
Parking Features Attached, Oversized, Tandem
Garage Spaces 4.0
View Mountain, River, Territorial
Roof Type Composition
Accessibility GarageonMain, GroundLevel, MainFloorBedroomBath
Garage Yes
Building
Lot Description Corner Lot, Green Belt, Level
Story 2
Foundation Concrete Perimeter
Sewer Public Sewer
Water Public Water
Level or Stories 2
Schools
Elementary Schools Lacamas Lake
Middle Schools Liberty
High Schools Camas
Others
Senior Community No
Acceptable Financing Cash, Conventional, VALoan
Listing Terms Cash, Conventional, VALoan
Read Less Info
Want to know what your home might be worth? Contact us for a FREE valuation!

Our team is ready to help you sell your home for the highest possible price ASAP








