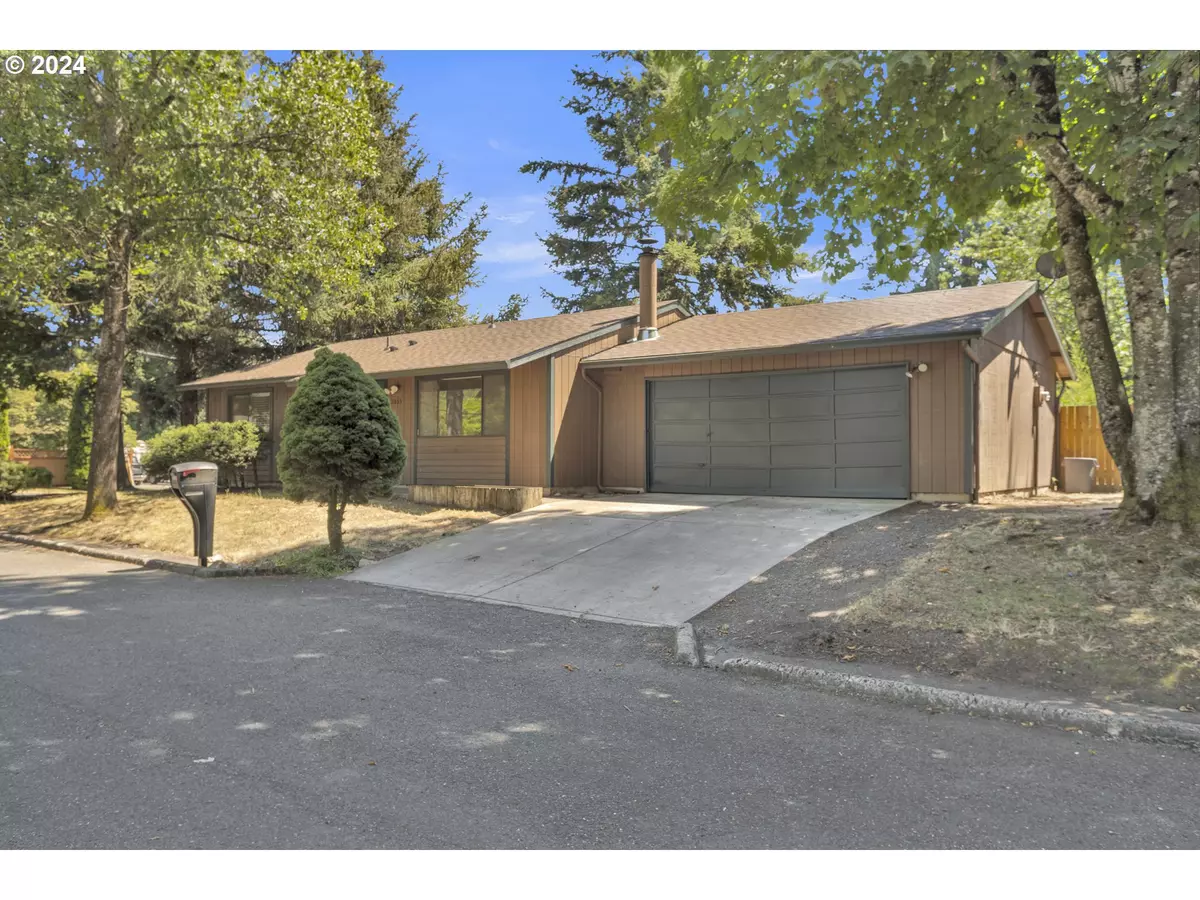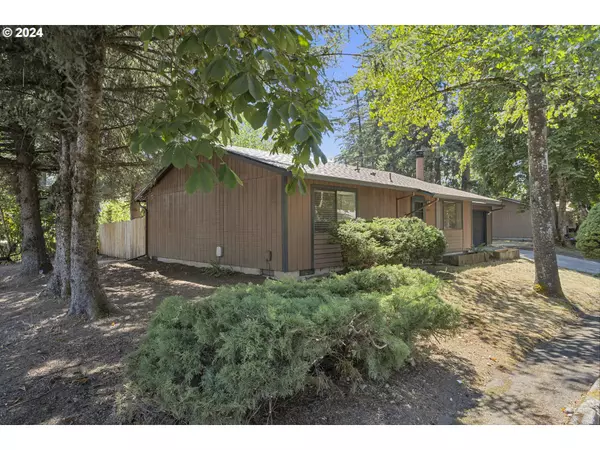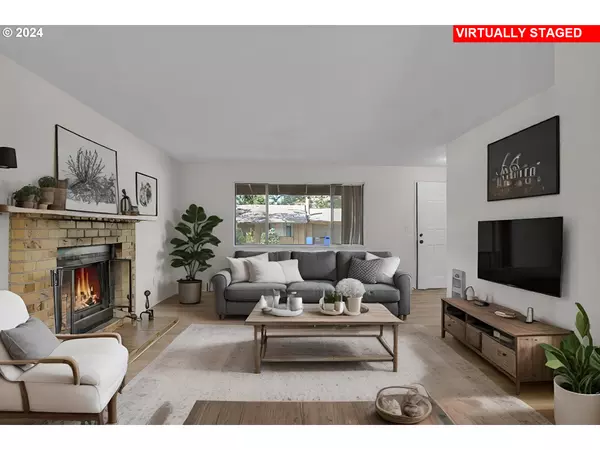Bought with Hardy Properties
$389,900
$394,900
1.3%For more information regarding the value of a property, please contact us for a free consultation.
3 Beds
1.1 Baths
1,064 SqFt
SOLD DATE : 11/18/2024
Key Details
Sold Price $389,900
Property Type Single Family Home
Sub Type Single Family Residence
Listing Status Sold
Purchase Type For Sale
Square Footage 1,064 sqft
Price per Sqft $366
Subdivision Centennial Community Assoc.
MLS Listing ID 24123056
Sold Date 11/18/24
Style Stories1, Ranch
Bedrooms 3
Full Baths 1
Year Built 1980
Annual Tax Amount $3,846
Tax Year 2023
Lot Size 6,969 Sqft
Property Description
Welcome to 2835 SE 174th Ave, a charming single-level home nestled on a quiet cul-de-sac in outer Southeast Portland. This 3-bedroom, 1.5-bathroom residence boasts comfort and convenience with a spacious 2+ car garage and a large, fenced yard, perfect for outdoor gatherings. The interior features a well-appointed layout, freshly painted, new flooring and an updated kitchen with quartz countertops. This home offers ample natural light throughout. Located in the desirable Centennial School District, residents enjoy easy access to nearby shopping areas, outdoor recreation, and everyday amenities. Whether you're enjoying the expansive backyard or exploring the vibrant neighborhood. Roof, flooring, and kitchen upgrades done in 2024!
Location
State OR
County Multnomah
Area _143
Zoning R7
Interior
Interior Features Luxury Vinyl Plank
Heating Zoned
Cooling None
Fireplaces Number 1
Fireplaces Type Wood Burning
Appliance Dishwasher, Disposal, Free Standing Range, Free Standing Refrigerator, Quartz, Solid Surface Countertop, Stainless Steel Appliance
Exterior
Exterior Feature Fenced, Patio, Security Lights, Storm Door, Yard
Garage Attached, Oversized
Garage Spaces 2.0
Roof Type Composition
Garage Yes
Building
Lot Description Cul_de_sac
Story 1
Foundation Slab
Sewer Public Sewer
Water Public Water
Level or Stories 1
Schools
Elementary Schools Powell Butte
Middle Schools Centennial
High Schools Centennial
Others
Senior Community No
Acceptable Financing Cash, Conventional, FHA
Listing Terms Cash, Conventional, FHA
Read Less Info
Want to know what your home might be worth? Contact us for a FREE valuation!

Our team is ready to help you sell your home for the highest possible price ASAP









