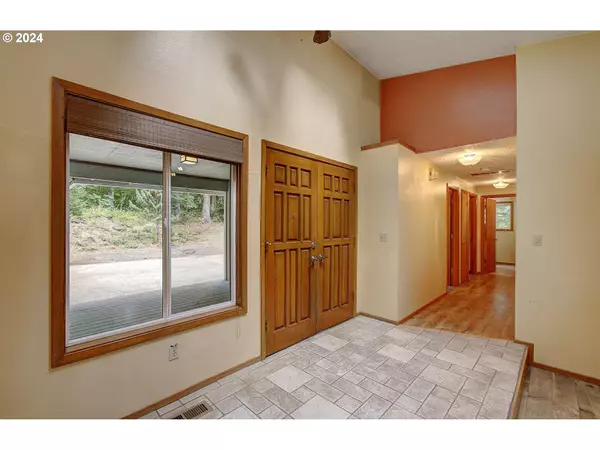Bought with Cascade Hasson Sotheby's International Realty
$620,000
$625,000
0.8%For more information regarding the value of a property, please contact us for a free consultation.
3 Beds
2 Baths
1,570 SqFt
SOLD DATE : 11/15/2024
Key Details
Sold Price $620,000
Property Type Single Family Home
Sub Type Single Family Residence
Listing Status Sold
Purchase Type For Sale
Square Footage 1,570 sqft
Price per Sqft $394
MLS Listing ID 24602342
Sold Date 11/15/24
Style Stories1, Ranch
Bedrooms 3
Full Baths 2
Year Built 1982
Annual Tax Amount $4,227
Tax Year 2023
Lot Size 2.500 Acres
Property Description
This Phenomenal Setting Is A Nature Lover’s Dream. Sitting On 2.5 Acres, It Is Surrounded By Mature Cedar & Pine Trees, Making This Home Secluded And Private But Just Minutes From Town. It’s Open Concept Floor Plan With Vaulted Ceiling Enhances The Sense Of Space And Rustic Comfort Complete With A Wood Burning Stove & Beautiful Laminate Flooring. A Sliding Door Leads To The Deck Complete With An Outdoor Sauna And Overlooks The Private Backyard. Primary Includes Double Sinks, Walk-In Shower, Walk-In Closet, Skylight & Slider Access To Deck. Property Includes A 30’ X 30’ Heated Shop. Don’t Miss The Opportunity To View This Beautiful Setting For Yourself.
Location
State WA
County Clark
Area _61
Zoning R-5
Rooms
Basement Crawl Space
Interior
Interior Features Laminate Flooring, Laundry, Skylight, Soaking Tub, Vaulted Ceiling, Wallto Wall Carpet
Heating Forced Air, Heat Pump
Cooling Heat Pump
Fireplaces Number 1
Fireplaces Type Stove, Wood Burning
Appliance Builtin Oven, Cooktop, Dishwasher, Pantry
Exterior
Exterior Feature Covered Arena, Covered Deck, Covered Patio, Deck, Garden, Poultry Coop, R V Parking, R V Boat Storage, Sauna, Security Lights, Workshop, Yard
Garage Attached
Garage Spaces 2.0
View Territorial, Trees Woods
Roof Type Composition
Garage Yes
Building
Lot Description Secluded, Sloped, Trees, Wooded
Story 1
Sewer Septic Tank
Water Well
Level or Stories 1
Schools
Elementary Schools Captain Strong
Middle Schools Chief Umtuch
High Schools Battle Ground
Others
Senior Community No
Acceptable Financing Cash, Conventional, FHA, VALoan
Listing Terms Cash, Conventional, FHA, VALoan
Read Less Info
Want to know what your home might be worth? Contact us for a FREE valuation!

Our team is ready to help you sell your home for the highest possible price ASAP









