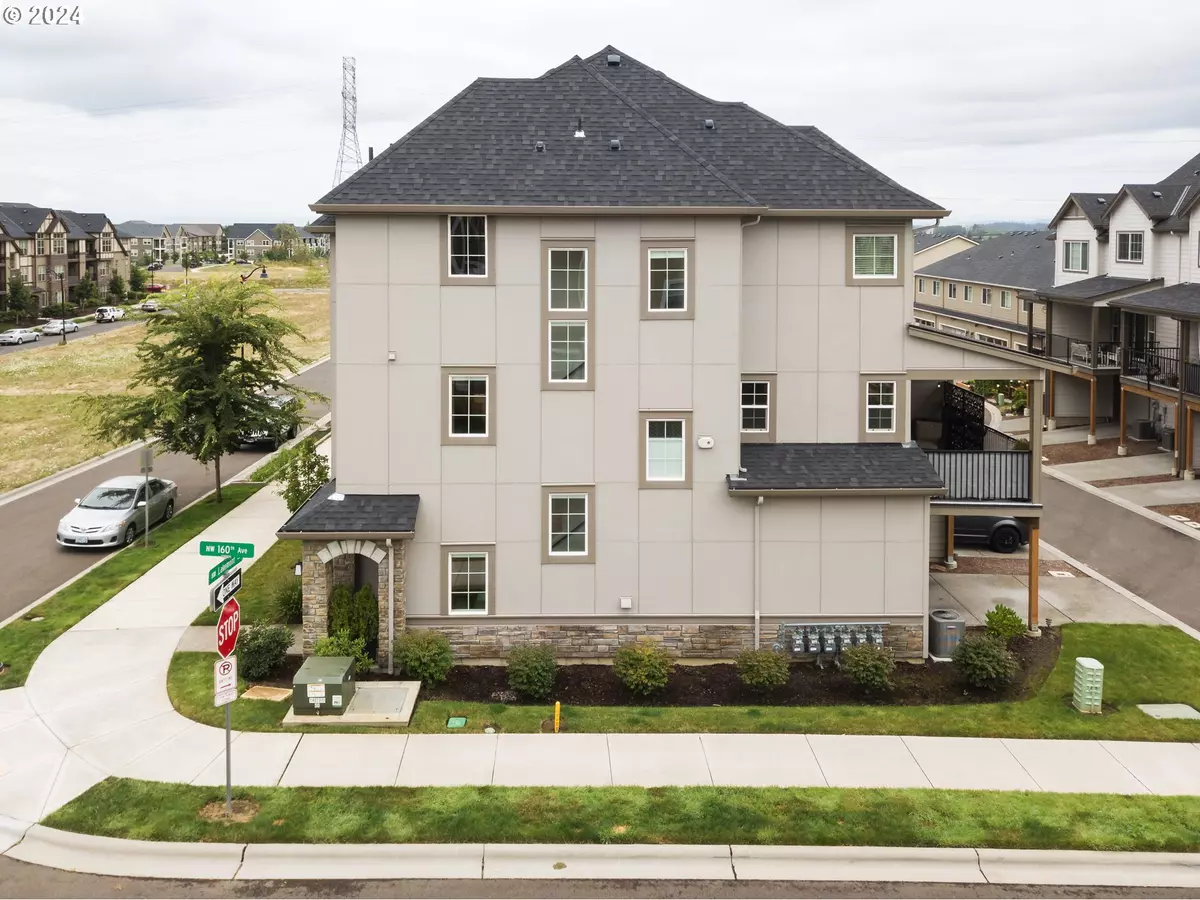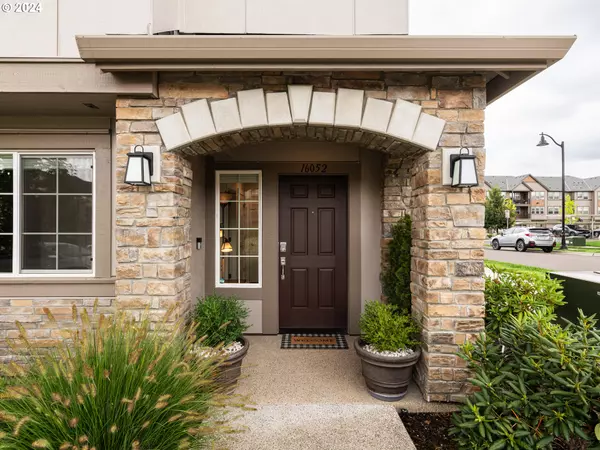Bought with MORE Realty
$529,900
$529,900
For more information regarding the value of a property, please contact us for a free consultation.
3 Beds
3.1 Baths
1,641 SqFt
SOLD DATE : 11/19/2024
Key Details
Sold Price $529,900
Property Type Townhouse
Sub Type Townhouse
Listing Status Sold
Purchase Type For Sale
Square Footage 1,641 sqft
Price per Sqft $322
Subdivision North Bethany Crest
MLS Listing ID 24085064
Sold Date 11/19/24
Style Country French, Townhouse
Bedrooms 3
Full Baths 3
Condo Fees $255
HOA Fees $255/mo
Year Built 2022
Annual Tax Amount $4,334
Tax Year 2023
Lot Size 1,742 Sqft
Property Description
Deluxe Upgrades! Amazing value for a “better than new” large corner townhome in the desirable North Bethany Crest area! This light and bright, spacious townhome offers 3 bedrooms, 3 full bathrooms, and one half bath; a bonus tech nook, combined kitchen, dining and living room for comfortable and contemporary open-concept living; upgraded carpet and pad; upgraded & water resistant laminate flooring; beautiful kitchen with extra large island and quartz countertops; stainless steel gas range and microwave; stainless & quiet dishwasher; stainless sink with water filtration system, refrigerator with water and ice; heavy duty washing machine & dryer; full bathrooms offer antimicrobial violet light; central heat and air conditioning with smart thermostat; electric fireplace with custom stacked stone and mantle; blinds and customized window coverings; enjoyable, spacious covered balcony; over-sized garage with utility/storage closets plus driveway. The HOA maintains the lawn, sprinkler system and building exterior (roof and siding). This home faces an open green space and has extra windows to enjoy lots of light! The location provides easy access to many walking trails, parks and local amenities. A+ Beaverton schools! Listing agent is the SELLER and is a licensed real estate agent in the state of Oregon.
Location
State OR
County Washington
Area _149
Rooms
Basement None
Interior
Interior Features Ceiling Fan, Garage Door Opener, Laminate Flooring, Laundry, Quartz, Tile Floor, Washer Dryer
Heating Forced Air, Wall Heater
Cooling Central Air
Fireplaces Number 1
Fireplaces Type Electric
Appliance Builtin Range, Dishwasher, Free Standing Refrigerator, Gas Appliances, Island, Microwave, Plumbed For Ice Maker, Quartz, Solid Surface Countertop, Stainless Steel Appliance, Water Purifier
Exterior
Exterior Feature Covered Patio, Yard
Garage Attached, Oversized
Garage Spaces 1.0
View Park Greenbelt, Territorial
Roof Type Composition
Garage Yes
Building
Lot Description Corner Lot, Level
Story 3
Foundation Slab
Sewer Public Sewer
Water Public Water
Level or Stories 3
Schools
Elementary Schools Sato
Middle Schools Stoller
High Schools Westview
Others
Senior Community No
Acceptable Financing Cash, Conventional, FHA, VALoan
Listing Terms Cash, Conventional, FHA, VALoan
Read Less Info
Want to know what your home might be worth? Contact us for a FREE valuation!

Our team is ready to help you sell your home for the highest possible price ASAP









