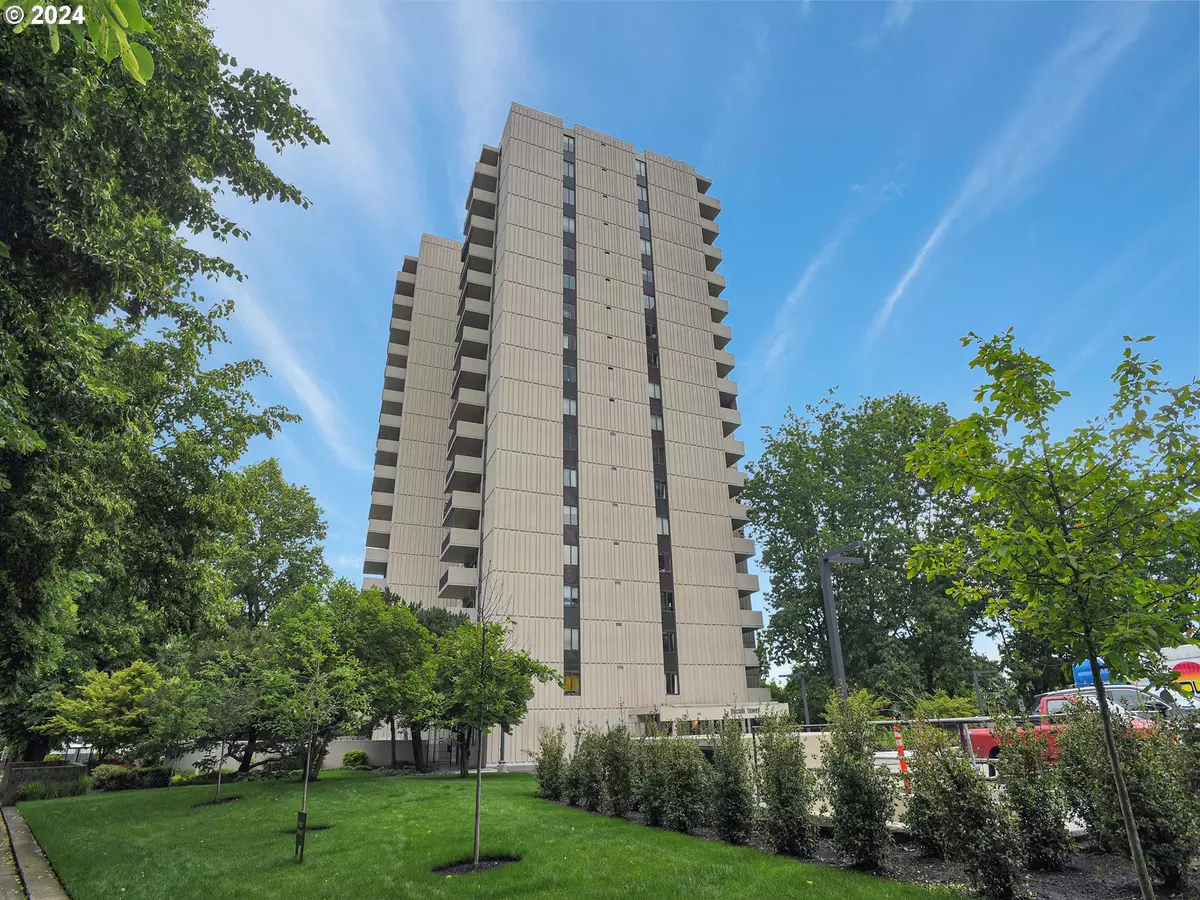Bought with Cascade Hasson Sotheby's International Realty
$389,000
$399,900
2.7%For more information regarding the value of a property, please contact us for a free consultation.
2 Beds
2 Baths
1,483 SqFt
SOLD DATE : 11/20/2024
Key Details
Sold Price $389,000
Property Type Condo
Sub Type Condominium
Listing Status Sold
Purchase Type For Sale
Square Footage 1,483 sqft
Price per Sqft $262
Subdivision South Downtown
MLS Listing ID 24000410
Sold Date 11/20/24
Style Stories1, Contemporary
Bedrooms 2
Full Baths 2
Condo Fees $887
HOA Fees $887/mo
Year Built 1973
Annual Tax Amount $8,211
Tax Year 2023
Property Description
Quiet north facing end unit on the third floor of the Lincoln Tower. Formal entry with double closets, living room with gas fireplace opens to large covered east facing balcony with river and city views. Dining room & kitchen combo, dining area could be family room, plenty of room in living room for dining space. Kitchen with large granite island, new stainless steel range and microwave, built in hutch opens to west facing deck great for entertaining. Primary suite with double closets, remodeled bath & walk-in shower opens through slider to east facing balcony. Guest bedroom also opens to west facing balcony. Remodeled guest bath. Laundry room with washer and dryer in unit. Large storage unit & secured deeded parking space included. Unparalleled HOA amenities. New salt water indoor pool & jacuzzi, & new men and women's locker rooms in the Sivers Center. Other amenities include outdoor pool, 2 community rooms w/ kitchens leading to patios and pools great for entertaining, weight & workout rooms with men and women's locker rooms with Saunas. 53 guest parking spaces, unheard of downtown. 24-hour concierge. On Max and bus line. Streetcar one block north. Close to OHSU, Portland state, Walk the Halprin Park Sequence to the Downtown Cultural center or RiverPlace Esplanade shops and restaurants.
Location
State OR
County Multnomah
Area _148
Rooms
Basement Full Basement, Storage Space
Interior
Interior Features Garage Door Opener, Granite, High Speed Internet, Hookup Available, Laminate Flooring, Laundry, Tile Floor, Vinyl Floor, Wallto Wall Carpet, Washer Dryer
Heating Baseboard, Ductless, Mini Split
Cooling Heat Pump, Mini Split
Fireplaces Number 1
Fireplaces Type Gas
Appliance Builtin Range, Builtin Refrigerator, Dishwasher, Disposal, Granite, Island, Microwave, Plumbed For Ice Maker, Stainless Steel Appliance, Tile
Exterior
Exterior Feature Builtin Hot Tub, Covered Deck, Deck, Garden, In Ground Pool, Patio, Raised Beds, Sauna, Security Lights, Sprinkler
Garage Attached
Garage Spaces 1.0
View City, River, Trees Woods
Roof Type Other
Garage Yes
Building
Lot Description Commons, Level, Light Rail, On Busline, Trees
Story 1
Foundation Concrete Perimeter
Sewer Public Sewer
Water Public Water
Level or Stories 1
Schools
Elementary Schools Ainsworth
Middle Schools West Sylvan
High Schools Lincoln
Others
Senior Community No
Acceptable Financing Cash, Conventional, FHA, Other, VALoan
Listing Terms Cash, Conventional, FHA, Other, VALoan
Read Less Info
Want to know what your home might be worth? Contact us for a FREE valuation!

Our team is ready to help you sell your home for the highest possible price ASAP









