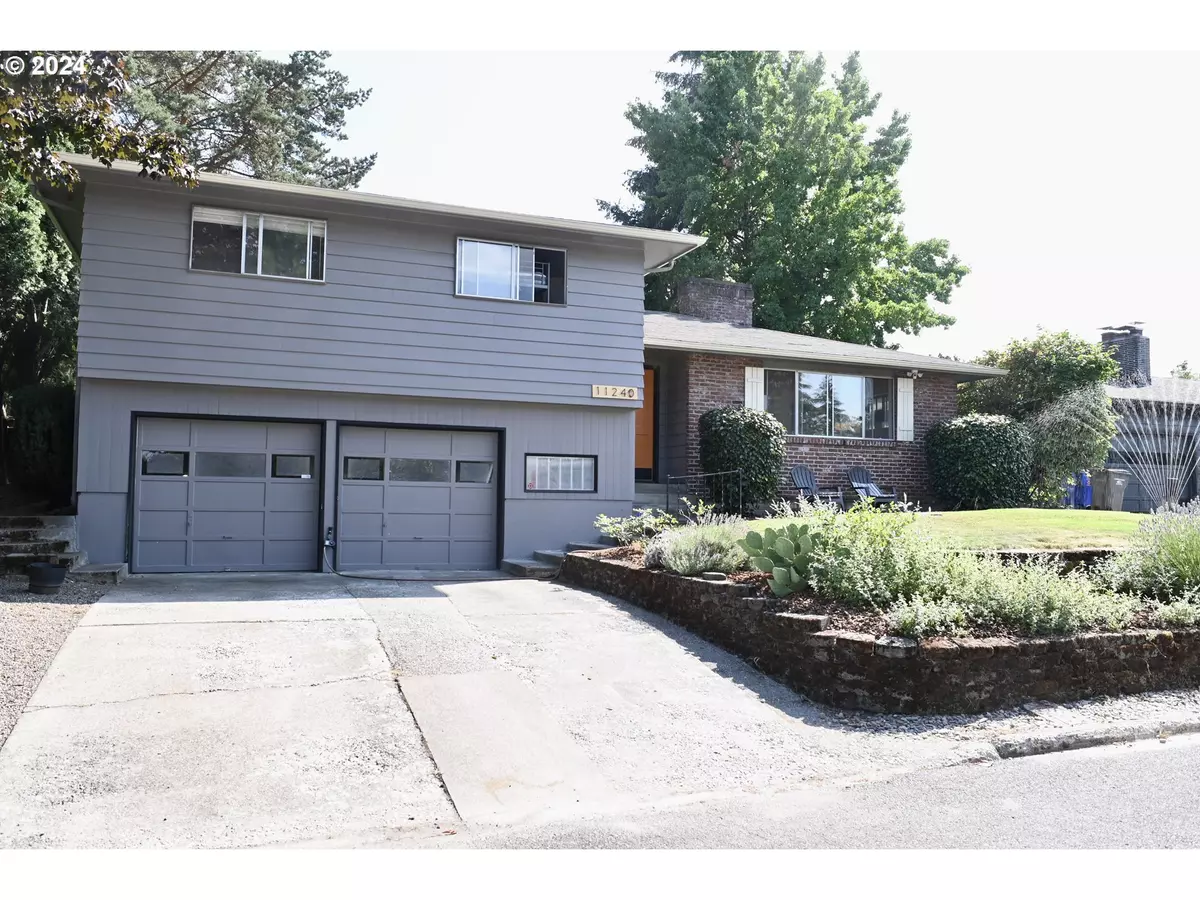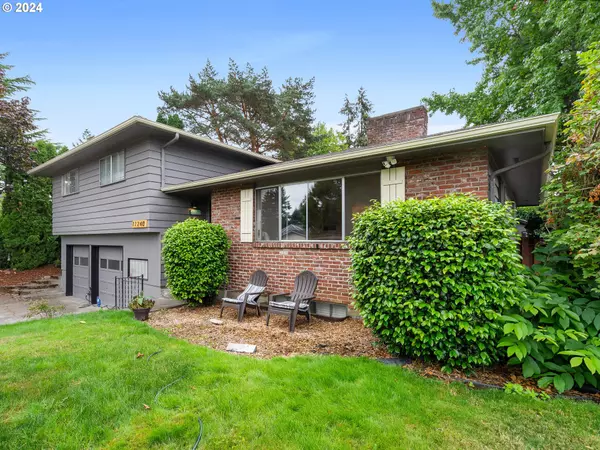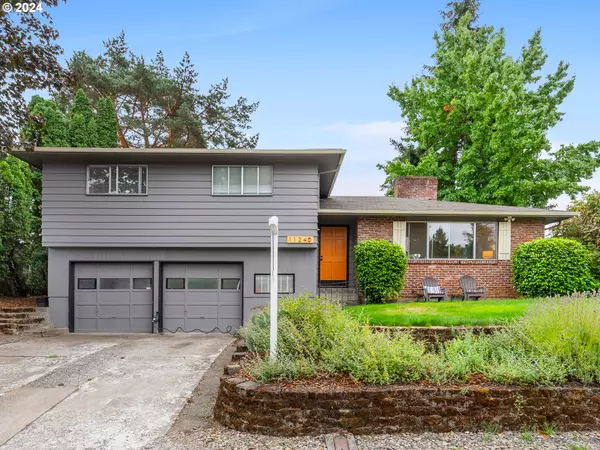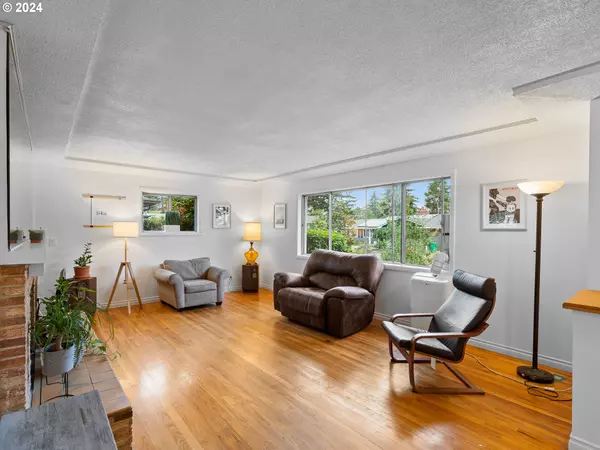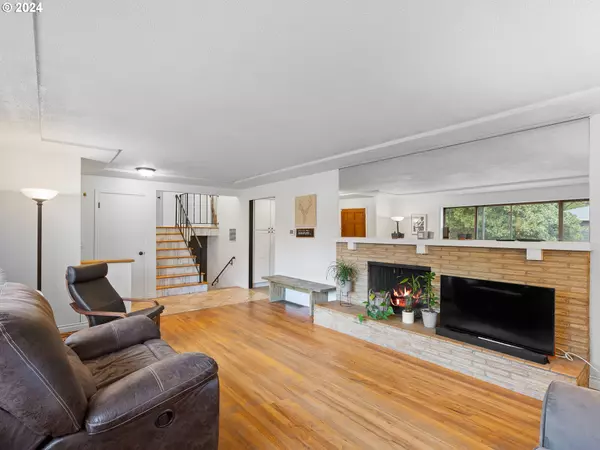Bought with Keller Williams PDX Central
$510,000
$535,000
4.7%For more information regarding the value of a property, please contact us for a free consultation.
4 Beds
3 Baths
2,020 SqFt
SOLD DATE : 11/22/2024
Key Details
Sold Price $510,000
Property Type Single Family Home
Sub Type Single Family Residence
Listing Status Sold
Purchase Type For Sale
Square Footage 2,020 sqft
Price per Sqft $252
MLS Listing ID 24572226
Sold Date 11/22/24
Style Tri Level
Bedrooms 4
Full Baths 3
Year Built 1959
Annual Tax Amount $7,125
Tax Year 2023
Lot Size 6,969 Sqft
Property Description
Price dropped ANOTHER $15,000!! Walk into a nicely flowing home. LR is spacious with wood burning fireplace, oak floors and large windows, kitchen right off LR is a beautiful major remodel with stovetop and wall ovens, quartz counters, all new cabinets, DR off the kitchen, with a fireplace to warm you on those cold winter days. Step out to the ample covered deck and into the fenced backyard with pool, all new exterior paint, sheds, garden area, and stairs to the balcony of the Master bedroom. 3 bedrooms on the upper level, with new carpet, new paint throughout, and a newly remodeled full bathroom. Go down the stairs to the finished basement, where you'll find an expansive family room with fireplace, utility around the corner, with a private 4th bedroom, newly carpeted and painted, and another newly finished full bathroom. Plus a 2 car garage. Looks and feels like a new house. All nestled in a quiet culdesac. Get a look before it's gone. Motivated Sellers
Location
State OR
County Multnomah
Area _142
Zoning RSA
Rooms
Basement Daylight, Finished, Full Basement
Interior
Interior Features Floor3rd, Laminate Flooring, Wallto Wall Carpet, Wood Floors
Heating Forced Air
Fireplaces Number 3
Fireplaces Type Wood Burning
Appliance Cooktop, Dishwasher, Free Standing Refrigerator, Island, Quartz
Exterior
Exterior Feature Above Ground Pool, Covered Deck, Deck, Fenced, Garden, Tool Shed, Workshop, Yard
Garage Attached
Garage Spaces 2.0
Roof Type Composition
Garage Yes
Building
Lot Description Cul_de_sac, Gentle Sloping, Light Rail
Story 3
Foundation Concrete Perimeter
Sewer Public Sewer
Water Public Water
Level or Stories 3
Schools
Elementary Schools Ventura Park
Middle Schools Floyd Light
High Schools David Douglas
Others
Senior Community No
Acceptable Financing Cash, Conventional, FHA, VALoan
Listing Terms Cash, Conventional, FHA, VALoan
Read Less Info
Want to know what your home might be worth? Contact us for a FREE valuation!

Our team is ready to help you sell your home for the highest possible price ASAP




