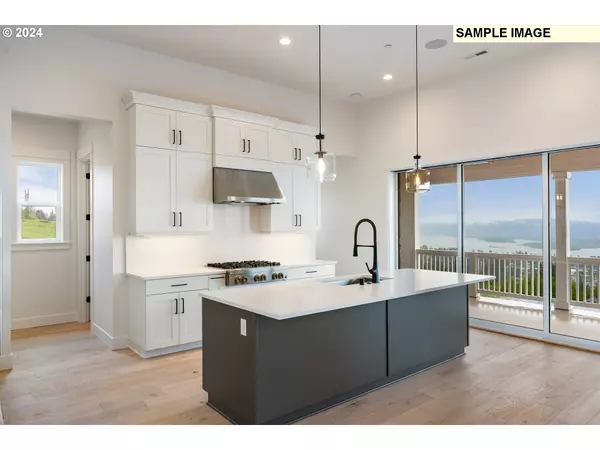Bought with Non Rmls Broker
$1,303,405
$1,299,995
0.3%For more information regarding the value of a property, please contact us for a free consultation.
4 Beds
3.1 Baths
3,021 SqFt
SOLD DATE : 11/25/2024
Key Details
Sold Price $1,303,405
Property Type Single Family Home
Sub Type Single Family Residence
Listing Status Sold
Purchase Type For Sale
Square Footage 3,021 sqft
Price per Sqft $431
MLS Listing ID 24268142
Sold Date 11/25/24
Style Stories1, Contemporary
Bedrooms 4
Full Baths 3
Condo Fees $71
HOA Fees $71/mo
Year Built 2023
Annual Tax Amount $3,045
Tax Year 2023
Lot Size 0.260 Acres
Property Description
In contingent contract. Estimated completion is mid to late August 2024. Final opportunity to own our last remaining single level home. The Whatcom Contemporary floor plan is impressively sized with over 3,000 square feet all on one level located on an expanisve quarter acre homesite. This Whatcom Contemporary plan blends expansive entertaining areas with serene retreats, featuring earthy tones, forest green with gold fixtures, and beautiful hardwood floors. Enjoy breathtaking hilltop vistas, sunrises over the Cascade foothills, and mesmerizing sunsets to the west. The bright foyer and front flex room flow into the spacious great room and dining area, offering views of the covered patio and luxurious outdoor living space. The great room boasts 12-foot ceilings and a gas fireplace tiled up to the ceiling. The open kitchen, ideal for entertaining, includes an oversized quartz island, custom cabinets, tiled backsplash, stainless JennAir appliances, and a large pantry. The primary bedroom suite features a lavish 5 piece ensuite and large walk-in closet. Two secondary bedrooms share a full bath with dual-sink vanity, while another secondary bedroom has a private bath and large closet. Additional features include laundry with sink and cabinets, a powder room, an everyday entry, and ample storage. This home includes a 3-car garage prewired for an electric car and sits on an 11,290 square foot lot with a fully fenced yard. Enjoy stunning territorial mountain views from your backyard. The Northside community offers trails, a viewpoint of the Columbia River and Mount Hood, parks, and future trails connecting to the Lacamas Creek trail system. Conveniently located within a 5-minute drive to Downtown Washougal and Camas, 15 minutes to PDX Airport, and 20 minutes to Downtown Vancouver and Portland. Outdoor enthusiast paradise.
Location
State WA
County Clark
Area _33
Interior
Interior Features Garage Door Opener, High Ceilings, Laundry, Lo V O C Material, Quartz, Soaking Tub, Wood Floors
Heating Forced Air, Forced Air95 Plus
Cooling Central Air, Heat Pump
Fireplaces Number 2
Fireplaces Type Gas
Appliance Builtin Oven, Builtin Refrigerator, Cooktop, Dishwasher, Disposal, E N E R G Y S T A R Qualified Appliances, Gas Appliances, Island, Microwave, Quartz, Range Hood
Exterior
Exterior Feature Covered Patio, Fenced, Outdoor Fireplace, Patio, Porch, Yard
Parking Features Attached, ExtraDeep
Garage Spaces 3.0
View Mountain, Territorial
Roof Type Composition
Accessibility GarageonMain, GroundLevel, MainFloorBedroomBath, NaturalLighting, OneLevel, Parking
Garage Yes
Building
Lot Description Gentle Sloping, Sloped
Story 1
Foundation Concrete Perimeter
Sewer Public Sewer
Water Public Water
Level or Stories 1
Schools
Elementary Schools Lacamas Lake
Middle Schools Liberty
High Schools Camas
Others
Senior Community No
Acceptable Financing Cash, Conventional, VALoan
Listing Terms Cash, Conventional, VALoan
Read Less Info
Want to know what your home might be worth? Contact us for a FREE valuation!

Our team is ready to help you sell your home for the highest possible price ASAP








