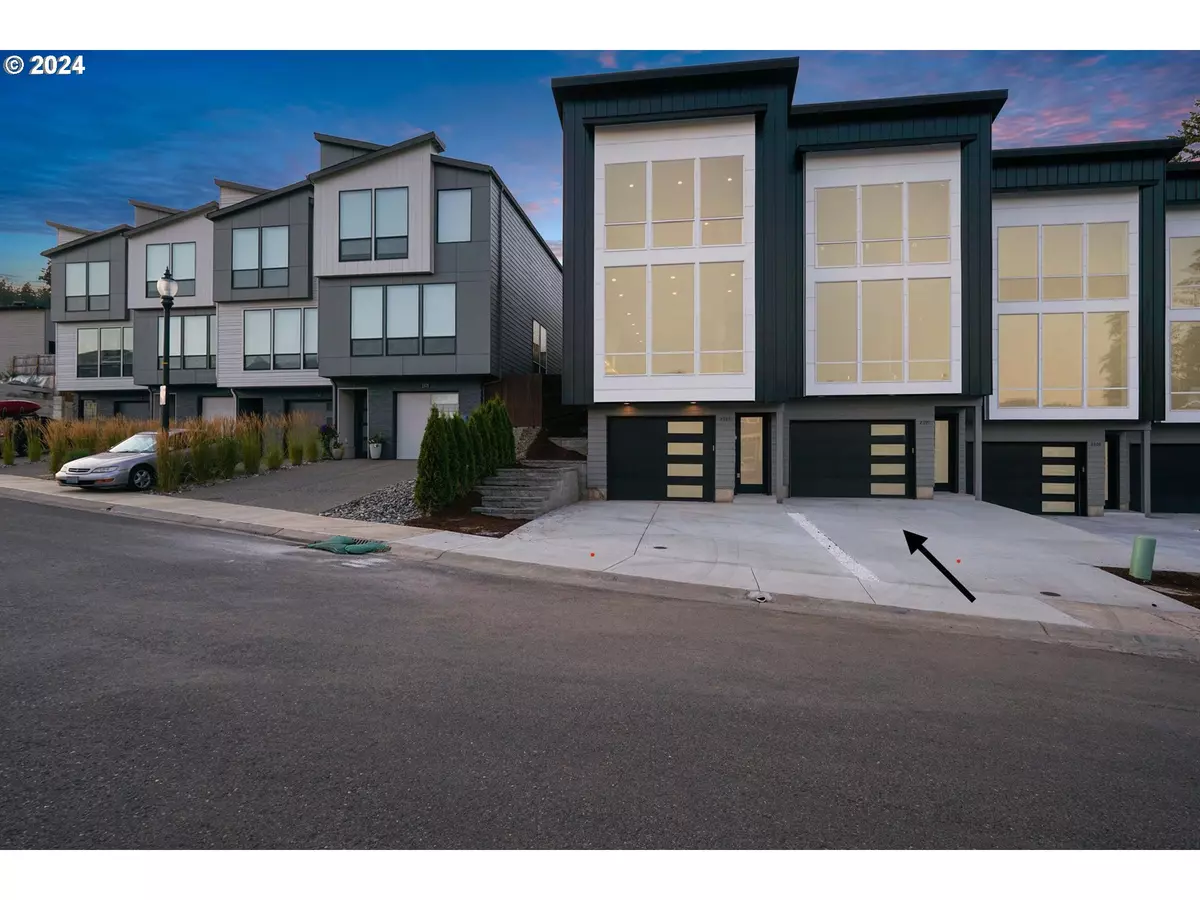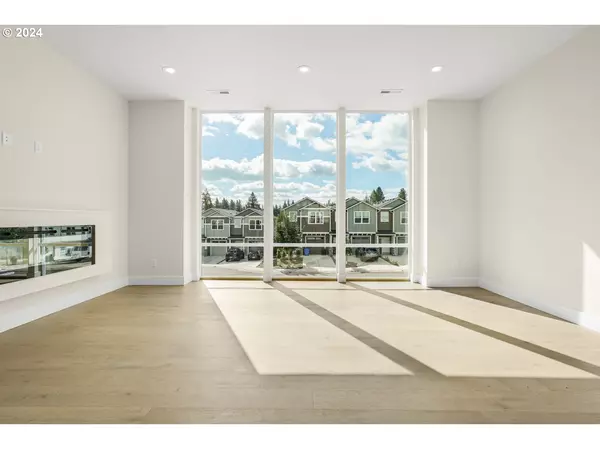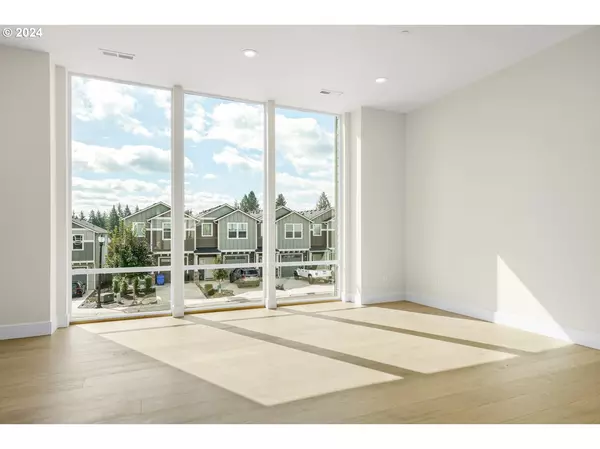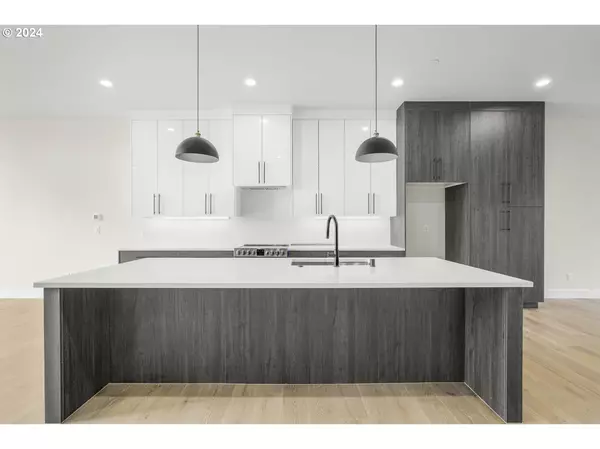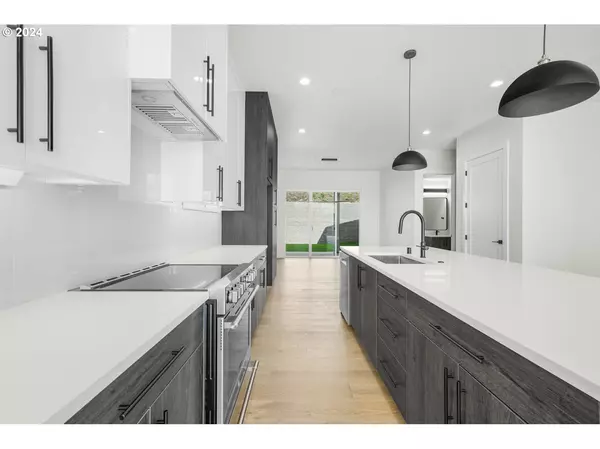Bought with Windermere/Crest Realty Co
$600,000
$599,000
0.2%For more information regarding the value of a property, please contact us for a free consultation.
3 Beds
2.1 Baths
2,278 SqFt
SOLD DATE : 12/05/2024
Key Details
Sold Price $600,000
Property Type Townhouse
Sub Type Townhouse
Listing Status Sold
Purchase Type For Sale
Square Footage 2,278 sqft
Price per Sqft $263
MLS Listing ID 24441438
Sold Date 12/05/24
Style Townhouse
Bedrooms 3
Full Baths 2
Condo Fees $166
HOA Fees $166/mo
Year Built 2024
Annual Tax Amount $2,250
Tax Year 2023
Lot Size 2,613 Sqft
Property Description
Discover modern elegance in this stunning townhome, ideally located in the coveted Green View Estates. This residence has gorgeous engineered hardwood floors throughout the open concept main level. The living room is a showstopper with its high ceilings, a striking wall of windows, and an electric fireplace. The gourmet kitchen features stainless steel appliances, a spacious island, a pantry, exquisite cabinetry, and quartz countertops. Adjacent to the kitchen, the dining area has an oversized patio door. The primary suite on the upper level includes a wall of windows, high ceilings, a walk-in closet with custom organizers, and a private bath complete with double sinks, a roll-in shower, and a soaking tub. Two additional bedrooms, a full bath with a tub/shower combination, and a convenient laundry room complete this level. The easy-to-maintain backyard has a covered patio and a stone privacy wall. The lower level offers an unfinished basement, ideal for storage or future customization. For added convenience, an elevator upgrade is available, ensuring effortless access between floors. Situated near downtown Washougal and Camas, this home is just minutes away from charming restaurants, coffee shops, and the scenic waterfront. Cool off at the nearby Sandy Swim Hole. Quick 20 minute drive to PDX.
Location
State WA
County Clark
Area _33
Rooms
Basement Unfinished
Interior
Interior Features Engineered Hardwood, High Ceilings, Laundry, Soaking Tub, Tile Floor
Heating Forced Air, Heat Pump
Cooling Heat Pump
Fireplaces Number 1
Fireplaces Type Electric
Appliance Dishwasher, Disposal, Free Standing Range, Island, Pantry, Quartz, Range Hood, Stainless Steel Appliance
Exterior
Exterior Feature Covered Patio, Fenced, Yard
Parking Features Attached
Garage Spaces 2.0
Roof Type Composition
Accessibility GarageonMain, RollinShower
Garage Yes
Building
Lot Description Gentle Sloping
Story 3
Foundation Concrete Perimeter
Sewer Public Sewer
Water Public Water
Level or Stories 3
Schools
Elementary Schools Hathaway
Middle Schools Jemtegaard
High Schools Washougal
Others
Senior Community No
Acceptable Financing Cash, Conventional, FHA, VALoan
Listing Terms Cash, Conventional, FHA, VALoan
Read Less Info
Want to know what your home might be worth? Contact us for a FREE valuation!

Our team is ready to help you sell your home for the highest possible price ASAP



