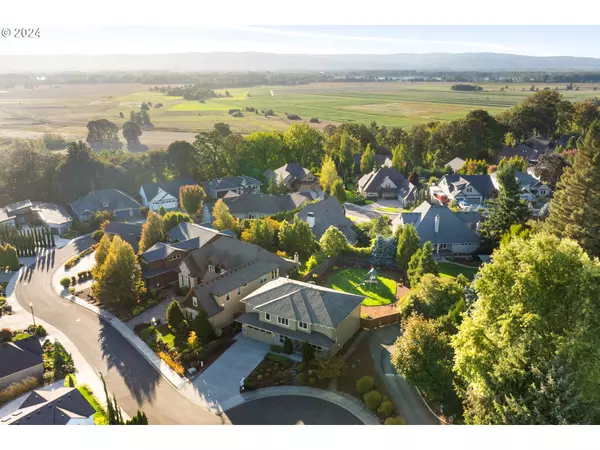Bought with John L. Scott Real Estate
$949,900
$949,900
For more information regarding the value of a property, please contact us for a free consultation.
5 Beds
2.1 Baths
3,415 SqFt
SOLD DATE : 12/06/2024
Key Details
Sold Price $949,900
Property Type Single Family Home
Sub Type Single Family Residence
Listing Status Sold
Purchase Type For Sale
Square Footage 3,415 sqft
Price per Sqft $278
MLS Listing ID 24465630
Sold Date 12/06/24
Style Stories2, Custom Style
Bedrooms 5
Full Baths 2
Condo Fees $150
HOA Fees $12/ann
Year Built 2012
Annual Tax Amount $8,738
Tax Year 2023
Lot Size 0.380 Acres
Property Description
Enjoy the peace of mind of knowing you're in a Parade of Homes neighborhood surrounded by architectural excellence. This custom-built beauty offers five bedrooms plus a spacious loft. It is impeccably crafted and situated on a spacious .38-acre cul-de-sac lot. Offering open spaces and peaceful nooks, this designer home provides all the spaces for living and entertaining. With top-rated schools nearby and many amenities within reach, convenience meets luxury here. Relax in your expansive backyard oasis with plenty of room for outdoor activities. The attached 3-car garage also ensures ample space for your vehicles and hobbies. Don't miss out on the opportunity to make this your forever home today.
Location
State WA
County Clark
Area _43
Rooms
Basement Crawl Space
Interior
Interior Features Garage Door Opener, Hardwood Floors, High Ceilings, High Speed Internet, Laundry, Quartz, Soaking Tub, Tile Floor, Wallto Wall Carpet, Wood Floors
Heating Forced Air
Cooling Central Air
Fireplaces Number 1
Fireplaces Type Gas
Appliance Builtin Refrigerator, Butlers Pantry, Cooktop, Dishwasher, Disposal, Free Standing Refrigerator, Gas Appliances, Microwave, Pantry, Plumbed For Ice Maker, Quartz, Range Hood, Solid Surface Countertop, Stainless Steel Appliance
Exterior
Exterior Feature Fenced, Patio, Porch, Public Road, Sprinkler, Yard
Parking Features Attached, ExtraDeep, Tandem
Garage Spaces 3.0
Roof Type Composition
Accessibility GarageonMain
Garage Yes
Building
Lot Description Level, Private, Trees
Story 2
Foundation Concrete Perimeter
Sewer Public Sewer
Water Public Water
Level or Stories 2
Schools
Elementary Schools Felida
Middle Schools Jefferson
High Schools Skyview
Others
HOA Name The dues are for maintaining the community entry monument (landscape maintenance, any utilities used, etc) and expenses needed to sustain the HOA entity.
Senior Community No
Acceptable Financing Cash, Conventional, FHA, VALoan
Listing Terms Cash, Conventional, FHA, VALoan
Read Less Info
Want to know what your home might be worth? Contact us for a FREE valuation!

Our team is ready to help you sell your home for the highest possible price ASAP








