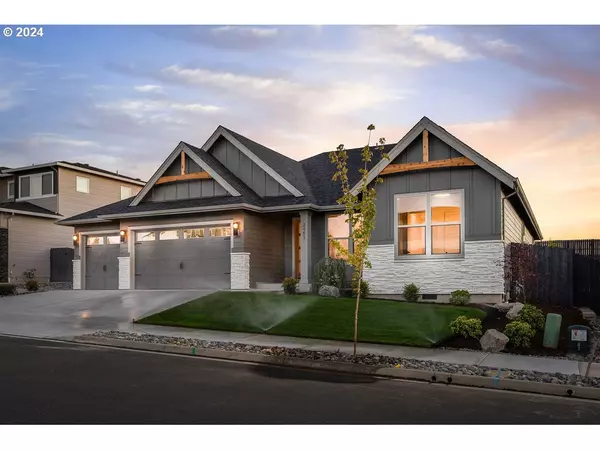Bought with Keller Williams Realty
$1,079,000
$1,079,000
For more information regarding the value of a property, please contact us for a free consultation.
4 Beds
2.1 Baths
2,306 SqFt
SOLD DATE : 12/03/2024
Key Details
Sold Price $1,079,000
Property Type Single Family Home
Sub Type Single Family Residence
Listing Status Sold
Purchase Type For Sale
Square Footage 2,306 sqft
Price per Sqft $467
Subdivision Northside
MLS Listing ID 24522095
Sold Date 12/03/24
Style Stories1, Farmhouse
Bedrooms 4
Full Baths 2
Condo Fees $71
HOA Fees $71/mo
Year Built 2024
Annual Tax Amount $2,019
Tax Year 2023
Lot Size 8,276 Sqft
Property Description
Northside~ The Premier Master Planned Community In Camas/Washougal Within The Coveted Camas School District! Gorgeous One Level Home Featuring 3BR/2.5BA + Office. Attached 3-Car Garage w/Additional Tandem Depth 3rd Bay For Workshop Or Storage | Tall 9'-11' Ceilings Throughout | Great Room Design w/Stunning Fireplace & Finished Trim Work Chase w/Blt-In Cabinetry, Tall Ceilings And Double Slider To Outdoor Patio | Spacious Dining Nook | Luxurious Primary Suite And Bath w/7' Tile Shower | Custom Built-In Closet Woodwork | Large Covered Outdoor Living w/Cedar Tongue & Groove Ceiling | Engineered Hardwood And Tile Flooring Through Most Of The Home | Slab Quartz Countertops | Gourmet Kitchen w/Upgraded Appliance Package | 8' Solid Frame Doors | Overall High End Fit And Finish | Heat Pump | Fully Landscaped w/Privacy Trees, Fenced And Sprinkled. Award Winning Clark County Home Builder.
Location
State WA
County Clark
Area _33
Rooms
Basement Crawl Space
Interior
Interior Features Ceiling Fan, Engineered Hardwood, Garage Door Opener, Heat Recovery Ventilator, High Ceilings, Laundry, Quartz, Sound System, Sprinkler, Tile Floor, Vaulted Ceiling, Wainscoting, Wallto Wall Carpet
Heating Heat Exchanger, Heat Pump
Cooling Energy Star Air Conditioning, Heat Pump
Fireplaces Number 1
Fireplaces Type Gas
Appliance Builtin Oven, Cooktop, Dishwasher, Disposal, Free Standing Refrigerator, Gas Appliances, Island, Microwave, Pantry, Plumbed For Ice Maker, Quartz, Range Hood, Solid Surface Countertop, Stainless Steel Appliance, Tile
Exterior
Exterior Feature Covered Patio, Fenced, Gas Hookup, Patio, Porch, Sprinkler, Yard
Parking Features Attached, ExtraDeep, Oversized
Garage Spaces 3.0
Roof Type Composition
Accessibility AccessibleDoors, AccessibleFullBath, AccessibleHallway, GarageonMain, GroundLevel, MainFloorBedroomBath, NaturalLighting, OneLevel, UtilityRoomOnMain, WalkinShower
Garage Yes
Building
Lot Description Level
Story 1
Foundation Concrete Perimeter, Stem Wall
Sewer Public Sewer
Water Public Water
Level or Stories 1
Schools
Elementary Schools Lacamas Lake
Middle Schools Liberty
High Schools Camas
Others
Senior Community No
Acceptable Financing Cash, Conventional, VALoan
Listing Terms Cash, Conventional, VALoan
Read Less Info
Want to know what your home might be worth? Contact us for a FREE valuation!

Our team is ready to help you sell your home for the highest possible price ASAP








