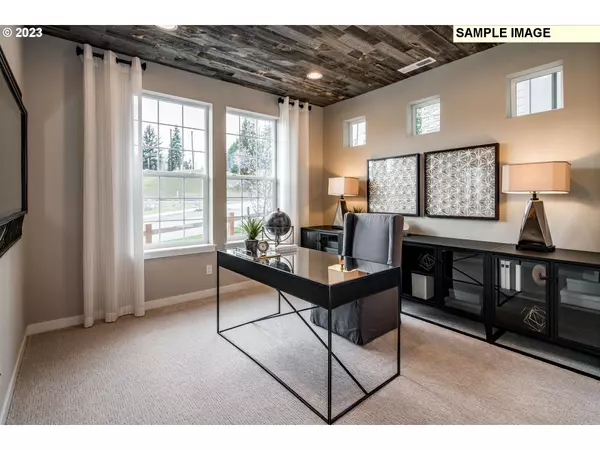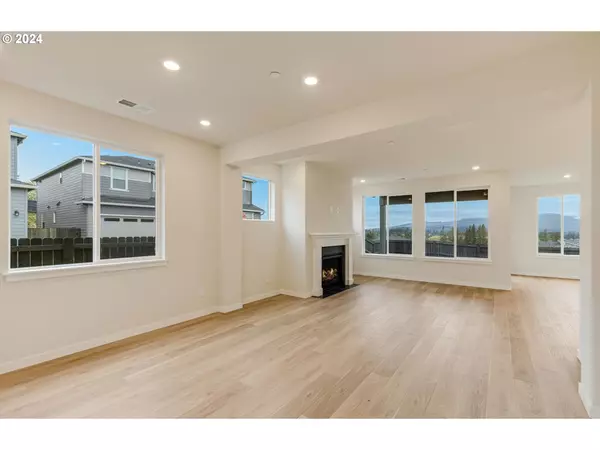Bought with Pulte Homes of Washington
$840,000
$874,990
4.0%For more information regarding the value of a property, please contact us for a free consultation.
5 Beds
4.1 Baths
3,025 SqFt
SOLD DATE : 12/12/2024
Key Details
Sold Price $840,000
Property Type Single Family Home
Sub Type Single Family Residence
Listing Status Sold
Purchase Type For Sale
Square Footage 3,025 sqft
Price per Sqft $277
Subdivision Northside
MLS Listing ID 23295911
Sold Date 12/12/24
Style Stories2
Bedrooms 5
Full Baths 4
Condo Fees $71
HOA Fees $71/mo
Year Built 2024
Property Description
Model Home Open Monday-Sunday 10-5PM! Ask about our Flex Cash OR Special Interest Rate Incentive financing with preferred lender! Move-in Ready! The well-designed Roslyn new home plan effortlessly connects the gourmet kitchen with territorial views, cafe, and gathering room creating an ideal space to entertain. A private main-floor bedroom is great for overnight guests offering a full bath and walk-in closet. The second floor hosts the expansive owner's suite plus balcony to take in the territorial views. Plus, three secondary bedrooms- one with its own bathroom and access to rear balcony. Walk from your front door to waterfall loop at Lacamas Regional Park from newly proposed trail heads from the community! Grocery stores and newly proposed Camas/Washougal waterfront only a few minutes away. Proposed Palisades town center with shopping and dining options only 13 minutes away. (Photos & Virtual Tour are of model not actual home) *Use Google Maps to navigate to community/homesite.
Location
State WA
County Clark
Area _33
Rooms
Basement Crawl Space
Interior
Interior Features Laundry, Wallto Wall Carpet
Heating Forced Air95 Plus, Heat Pump
Cooling Central Air
Fireplaces Number 1
Fireplaces Type Gas
Appliance Island, Plumbed For Ice Maker
Exterior
Exterior Feature Covered Patio, Fenced, Gas Hookup, Sprinkler, Yard
Parking Features Attached
Garage Spaces 2.0
View Territorial
Roof Type Composition
Accessibility GarageonMain, MainFloorBedroomBath
Garage Yes
Building
Lot Description Green Belt, Level
Story 2
Foundation Concrete Perimeter
Sewer Public Sewer
Water Public Water
Level or Stories 2
Schools
Elementary Schools Lacamas Lake
Middle Schools Liberty
High Schools Camas
Others
HOA Name Northside is a walkable neighborhood with views, playground, and proposed walking trail connecting to Lacamas Regional Park.
Senior Community No
Acceptable Financing Cash, Conventional, FHA, VALoan
Listing Terms Cash, Conventional, FHA, VALoan
Read Less Info
Want to know what your home might be worth? Contact us for a FREE valuation!

Our team is ready to help you sell your home for the highest possible price ASAP








