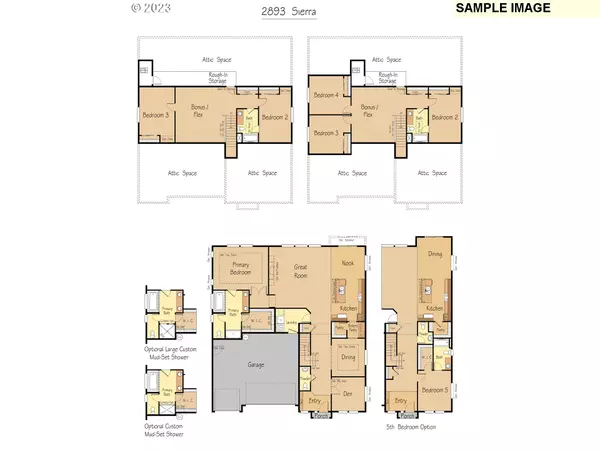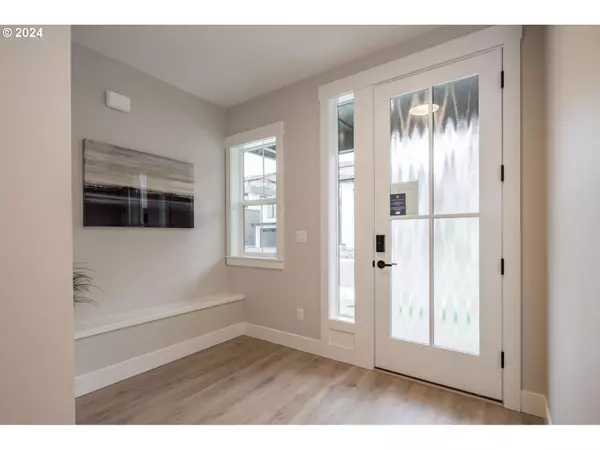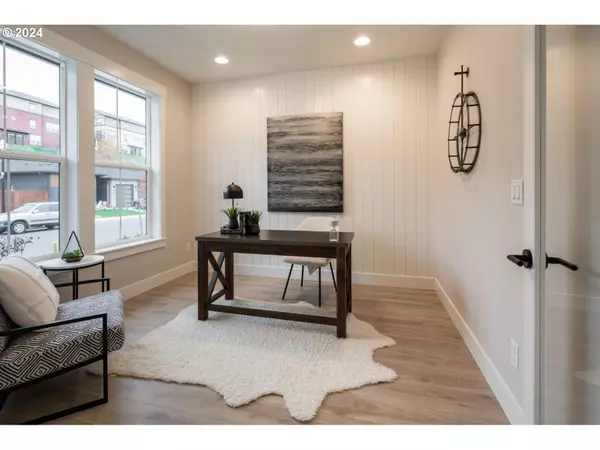Bought with Cascade Hasson Sotheby's International Realty
$1,049,000
$1,049,000
For more information regarding the value of a property, please contact us for a free consultation.
4 Beds
2.1 Baths
2,893 SqFt
SOLD DATE : 12/19/2024
Key Details
Sold Price $1,049,000
Property Type Single Family Home
Sub Type Single Family Residence
Listing Status Sold
Purchase Type For Sale
Square Footage 2,893 sqft
Price per Sqft $362
Subdivision Spyglass Hill
MLS Listing ID 23104051
Sold Date 12/19/24
Style Stories2, Craftsman
Bedrooms 4
Full Baths 2
Condo Fees $102
HOA Fees $102/mo
Year Built 2024
Property Description
Move-In Ready in a Premier Camas Community! This stunning 4-bedroom, 2.5-bath home offers a main-level primary suite and a thoughtfully designed layout. The gourmet kitchen features slab quartz countertops, an extended cook's island, double ovens, and Smart Home Technology. Upstairs, a spacious loft provides a perfect media or game room. The luxurious primary suite includes double sinks, a fully tiled curbless shower, and a freestanding soaking tub. Step outside to a large covered deck with partial river views, ideal for enjoying the gorgeous Pacific Northwest scenery. Located on a greenbelt lot with a top school district, close to SR-14, shopping, and recreation, this home includes a fantastic lender incentive.
Location
State WA
County Clark
Area _33
Zoning R1-15
Rooms
Basement Crawl Space
Interior
Interior Features Garage Door Opener, High Ceilings, Laminate Flooring, Quartz, Soaking Tub, Wallto Wall Carpet
Heating Forced Air95 Plus, Heat Pump
Cooling Heat Pump
Fireplaces Number 1
Fireplaces Type Gas
Appliance Builtin Oven, Cooktop, Dishwasher, Disposal, Gas Appliances, Island, Microwave, Pantry, Quartz, Stainless Steel Appliance, Tile
Exterior
Parking Features Attached
Garage Spaces 3.0
View Trees Woods
Roof Type Composition
Accessibility AccessibleHallway, BuiltinLighting, GarageonMain, GroundLevel, MainFloorBedroomBath, NaturalLighting, RollinShower, UtilityRoomOnMain
Garage Yes
Building
Lot Description Green Belt
Story 2
Sewer Public Sewer
Water Public Water
Level or Stories 2
Schools
Elementary Schools Woodburn
Middle Schools Liberty
High Schools Camas
Others
Senior Community No
Acceptable Financing Cash, Conventional, VALoan
Listing Terms Cash, Conventional, VALoan
Read Less Info
Want to know what your home might be worth? Contact us for a FREE valuation!

Our team is ready to help you sell your home for the highest possible price ASAP








