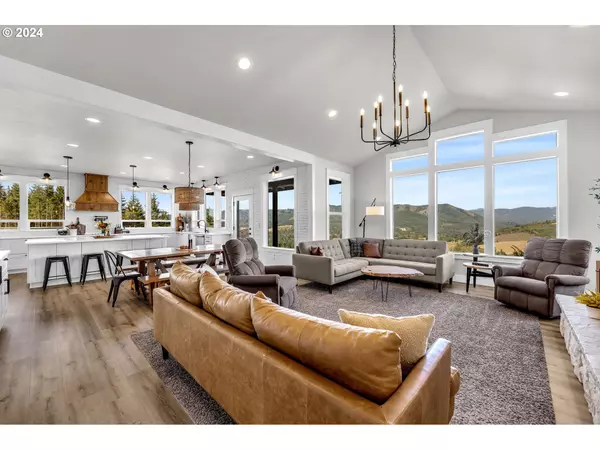Bought with Keller Williams Realty
$1,130,000
$1,250,000
9.6%For more information regarding the value of a property, please contact us for a free consultation.
3 Beds
3.1 Baths
2,959 SqFt
SOLD DATE : 01/02/2025
Key Details
Sold Price $1,130,000
Property Type Single Family Home
Sub Type Single Family Residence
Listing Status Sold
Purchase Type For Sale
Square Footage 2,959 sqft
Price per Sqft $381
MLS Listing ID 24561300
Sold Date 01/02/25
Style Stories2
Bedrooms 3
Full Baths 3
Year Built 2019
Annual Tax Amount $4,640
Tax Year 2023
Lot Size 20.000 Acres
Property Description
This stunning home on 20 Acres is perched on a hill offering breathtaking views and luxurious living. With 2,959 square feet of living space, it combines comfort and elegance. Inside, you'll find a cozy wood-burning fireplace, vaulted ceilings, large bonus room, and luxury vinyl plank flooring throughout. The incredible kitchen is a chef's dream, featuring quartz countertops, an island with an eating bar, an extra-large refrigerator, a double oven, and stainless-steel appliances. The primary suite boasts a spa-like ensuite bathroom with a soaking tub and a gorgeous step-in shower. Outside, the property is equally impressive. Enjoy the view of Mt St Helens and the Cascade foothills from the luxurious pool and covered patio which offers an inviting space for outdoor dining and entertaining. Additional features include a full-size playground set, a couple of outbuildings, RV parking, and plenty of space to build your dream shop or just explore and enjoy the serene surroundings. There is also over 5 acres of marketable 38 year old timber that could be harvested anytime! Come see this one before it's gone!
Location
State WA
County Clark
Area _71
Zoning FR-80
Rooms
Basement Crawl Space
Interior
Interior Features Luxury Vinyl Plank, Quartz, Vaulted Ceiling
Heating Forced Air, Heat Pump
Cooling Heat Pump
Fireplaces Number 1
Fireplaces Type Wood Burning
Appliance Cooktop, Dishwasher, Double Oven, Free Standing Refrigerator, Island, Pot Filler, Quartz, Range Hood, Solid Surface Countertop, Stainless Steel Appliance
Exterior
Exterior Feature Covered Patio, R V Parking, Tool Shed, Yard
Parking Features Attached
Garage Spaces 2.0
View Mountain, Territorial, Valley
Roof Type Composition
Accessibility GarageonMain, MainFloorBedroomBath
Garage Yes
Building
Lot Description Cleared, Merchantable Timber, Sloped, Wooded
Story 2
Foundation Concrete Perimeter
Sewer Septic Tank
Water Shared Well
Level or Stories 2
Schools
Elementary Schools Green Mountain
Middle Schools Green Mountain
High Schools Other
Others
Senior Community No
Acceptable Financing Cash, Conventional
Listing Terms Cash, Conventional
Read Less Info
Want to know what your home might be worth? Contact us for a FREE valuation!

Our team is ready to help you sell your home for the highest possible price ASAP








