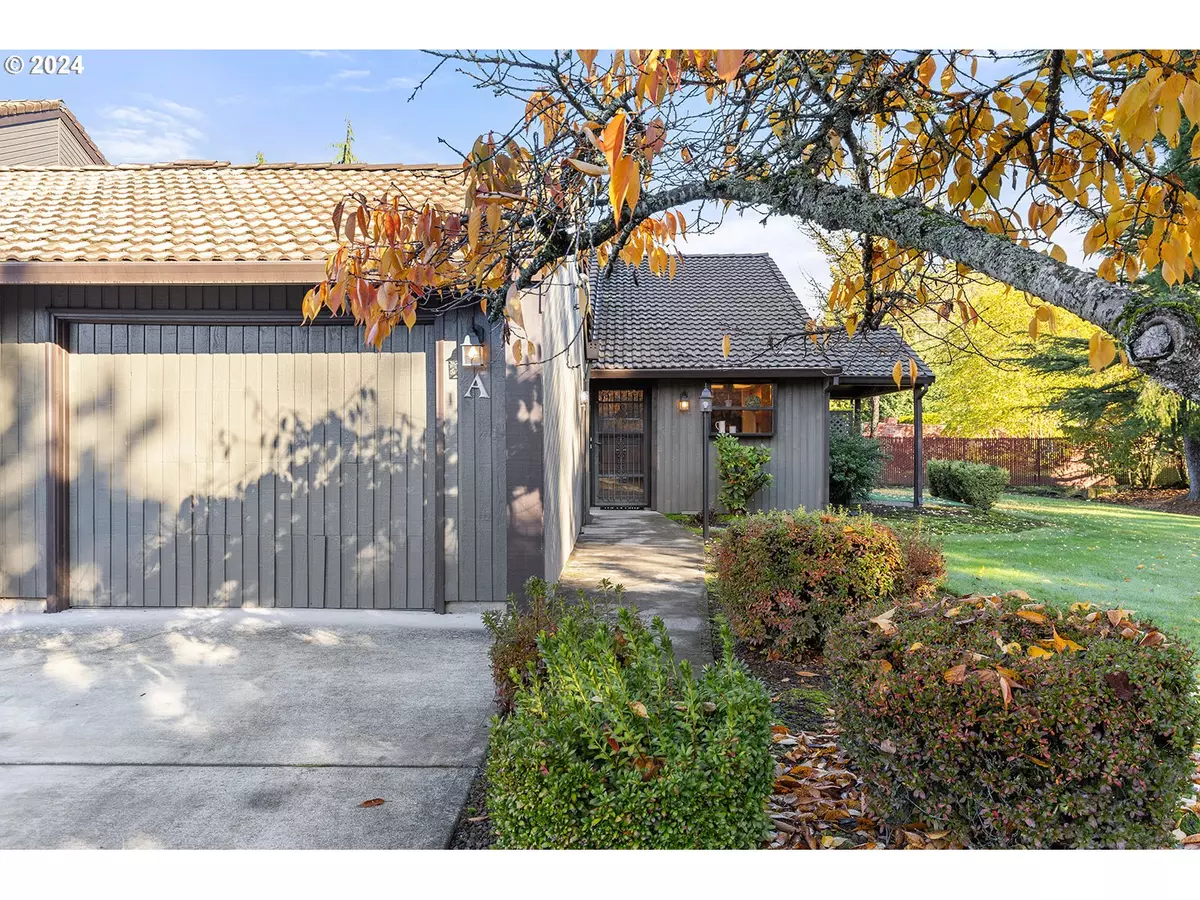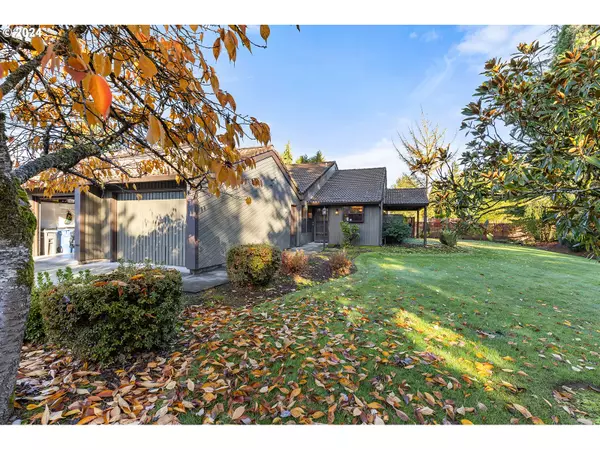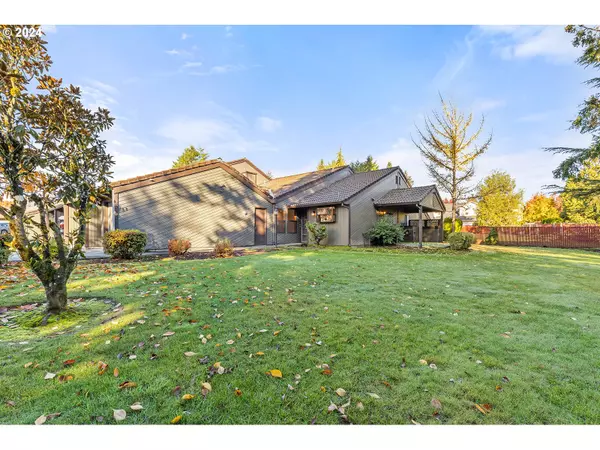Bought with Windermere Northwest Living
$325,000
$325,000
For more information regarding the value of a property, please contact us for a free consultation.
2 Beds
2 Baths
1,281 SqFt
SOLD DATE : 01/02/2025
Key Details
Sold Price $325,000
Property Type Condo
Sub Type Condominium
Listing Status Sold
Purchase Type For Sale
Square Footage 1,281 sqft
Price per Sqft $253
MLS Listing ID 24033221
Sold Date 01/02/25
Style Stories1
Bedrooms 2
Full Baths 2
Condo Fees $509
HOA Fees $509/mo
Year Built 1986
Annual Tax Amount $334
Tax Year 2024
Property Description
Fantastic Edgetree condominium in sought after Salmon creek location! Beautiful remodeled 1 level with attached garage, end unit with views of trees and large open lawn. Unique 2 patio plan! Private patio off of primary bedroom as well as covered patio off living area with a view of trees.2 bedroom 2 full bathrooms, including primary attached bathroom. New laminate flooring and fresh paint throughout! Quartz counters and new stainless kitchen appliances, undermount kitchen sink. Oversized primary bedroom with two closets. 2nd bedroom includes built ins and a murphy bed. Bathrooms with quartz counters, new sink fixtures and undermount sinks. Enjoy a spacious living area. Close to Fred Meyer, Trader Joes, Chucks Produce, Target, Walgreens, Hospital, clinics, restaurants, shopping, with easy access to I-5 & I-205. Enjoy easy Condo community living in this private and quiet location! Boasting a swimming pool, tennis/pickleball courts, rec room, landscaping, water and sewer included. Come see this welcoming home today!
Location
State WA
County Clark
Area _43
Rooms
Basement Crawl Space
Interior
Interior Features Ceiling Fan, Laminate Flooring, Laundry, Murphy Bed, Quartz
Heating Forced Air
Cooling Central Air
Appliance Disposal, Free Standing Range, Quartz, Solid Surface Countertop, Stainless Steel Appliance
Exterior
Exterior Feature Covered Patio, In Ground Pool, Sprinkler, Storm Door
Parking Features Attached
Garage Spaces 1.0
View Trees Woods
Roof Type Tile
Accessibility GarageonMain, GroundLevel, MainFloorBedroomBath, OneLevel, UtilityRoomOnMain
Garage Yes
Building
Lot Description Corner Lot, Cul_de_sac, Green Belt, Level, Trees
Story 1
Foundation Concrete Perimeter
Sewer Public Sewer
Water Public Water
Level or Stories 1
Schools
Elementary Schools Chinook
Middle Schools Alki
High Schools Skyview
Others
Senior Community No
Acceptable Financing Cash, Conventional
Listing Terms Cash, Conventional
Read Less Info
Want to know what your home might be worth? Contact us for a FREE valuation!

Our team is ready to help you sell your home for the highest possible price ASAP








