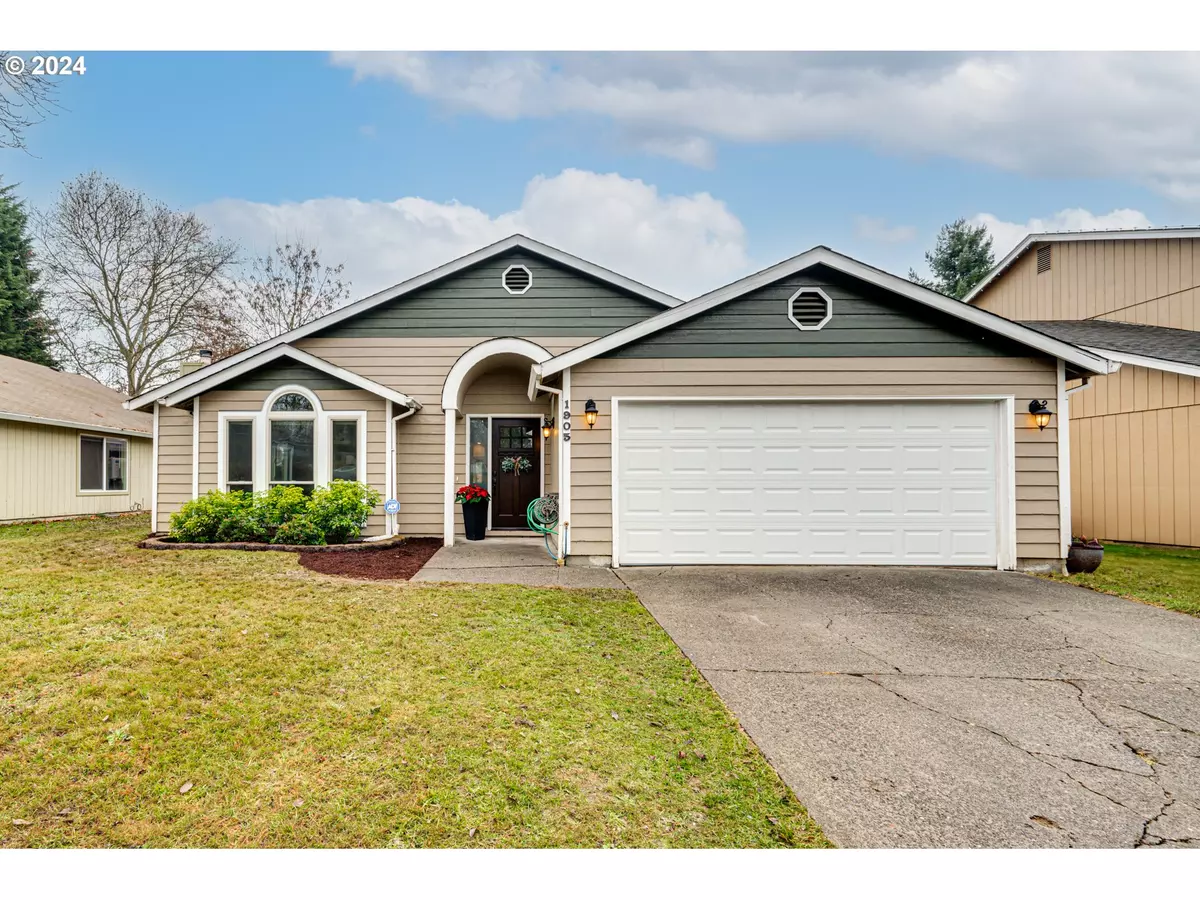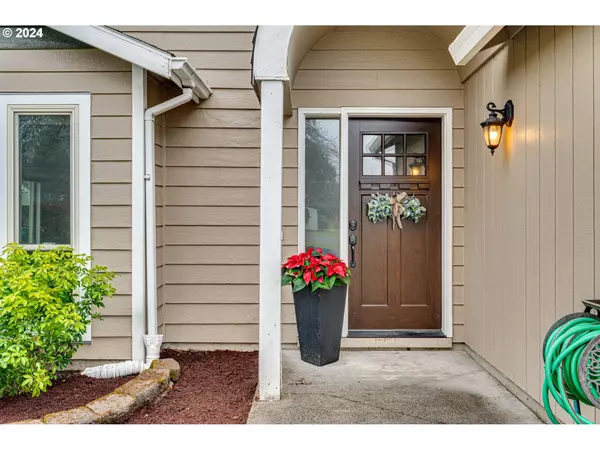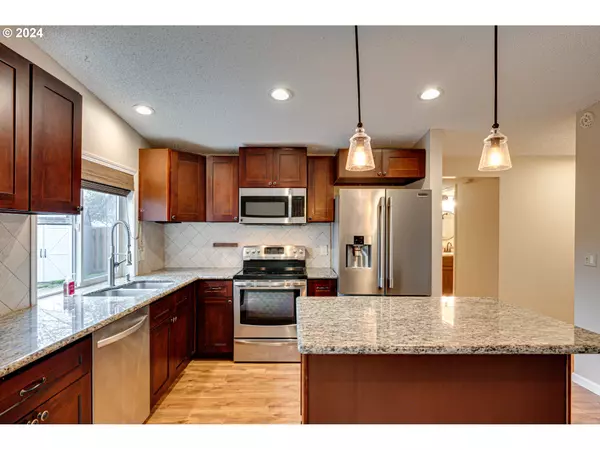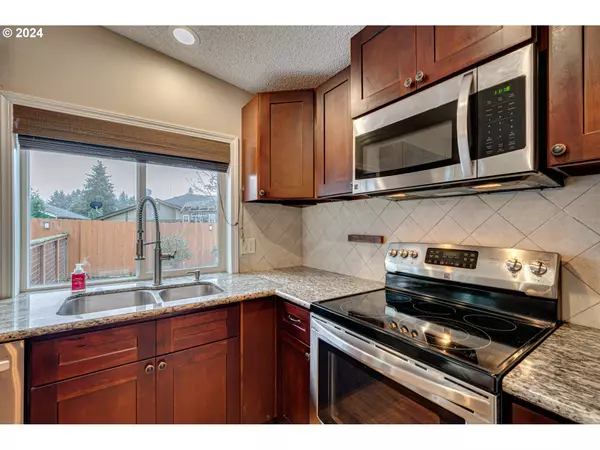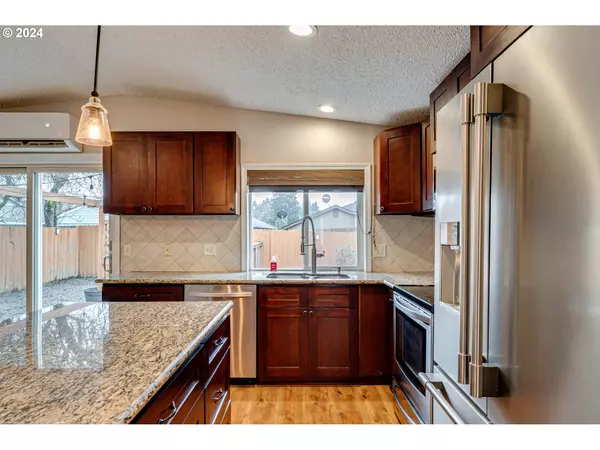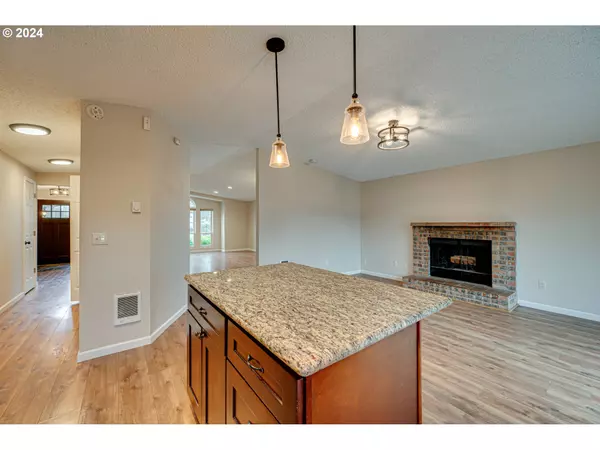Bought with Cascade Home Sales, Inc.
$481,000
$500,000
3.8%For more information regarding the value of a property, please contact us for a free consultation.
3 Beds
2 Baths
1,542 SqFt
SOLD DATE : 01/08/2025
Key Details
Sold Price $481,000
Property Type Single Family Home
Sub Type Single Family Residence
Listing Status Sold
Purchase Type For Sale
Square Footage 1,542 sqft
Price per Sqft $311
MLS Listing ID 24013143
Sold Date 01/08/25
Style Stories1, Ranch
Bedrooms 3
Full Baths 2
Year Built 1988
Annual Tax Amount $4,415
Tax Year 2024
Lot Size 5,662 Sqft
Property Description
Impeccably maintained single-level gem in the heart of sought-after Salmon Creek/Mt. Vista area. Great room floorplan with soaring ceilings and durable LVP flooring throughout. The kitchen boasts granite counters, rich cherry cabinetry, a large island, and stainless-steel appliances, all flowing seamlessly into the inviting family room with a cozy fireplace and slider to the backyard. A formal living room showcases a large picture window. Primary suite with French doors and private ensuite bathroom. Two additional bright and spacious bedrooms provide ample room for family or guests. Fully fenced backyard with a patio, level lawn, and storage shed. Ideally located close to shopping and dining, along with easy freeway access.
Location
State WA
County Clark
Area _44
Interior
Interior Features Garage Door Opener, Granite, High Ceilings, Laundry, Luxury Vinyl Plank, Tile Floor, Wallto Wall Carpet
Heating Mini Split, Wall Heater
Fireplaces Number 1
Fireplaces Type Wood Burning
Appliance Dishwasher, Disposal, E N E R G Y S T A R Qualified Appliances, Free Standing Range, Free Standing Refrigerator, Granite, Island, Microwave, Pantry, Plumbed For Ice Maker, Stainless Steel Appliance, Tile
Exterior
Exterior Feature Fenced, Patio, Public Road, Tool Shed, Yard
Parking Features Attached
Garage Spaces 2.0
Roof Type Composition
Garage Yes
Building
Lot Description Level, Public Road
Story 1
Sewer Public Sewer
Water Public Water
Level or Stories 1
Schools
Elementary Schools Salmon Creek
Middle Schools Alki
High Schools Skyview
Others
Senior Community No
Acceptable Financing Cash, Conventional, FHA, VALoan
Listing Terms Cash, Conventional, FHA, VALoan
Read Less Info
Want to know what your home might be worth? Contact us for a FREE valuation!

Our team is ready to help you sell your home for the highest possible price ASAP



