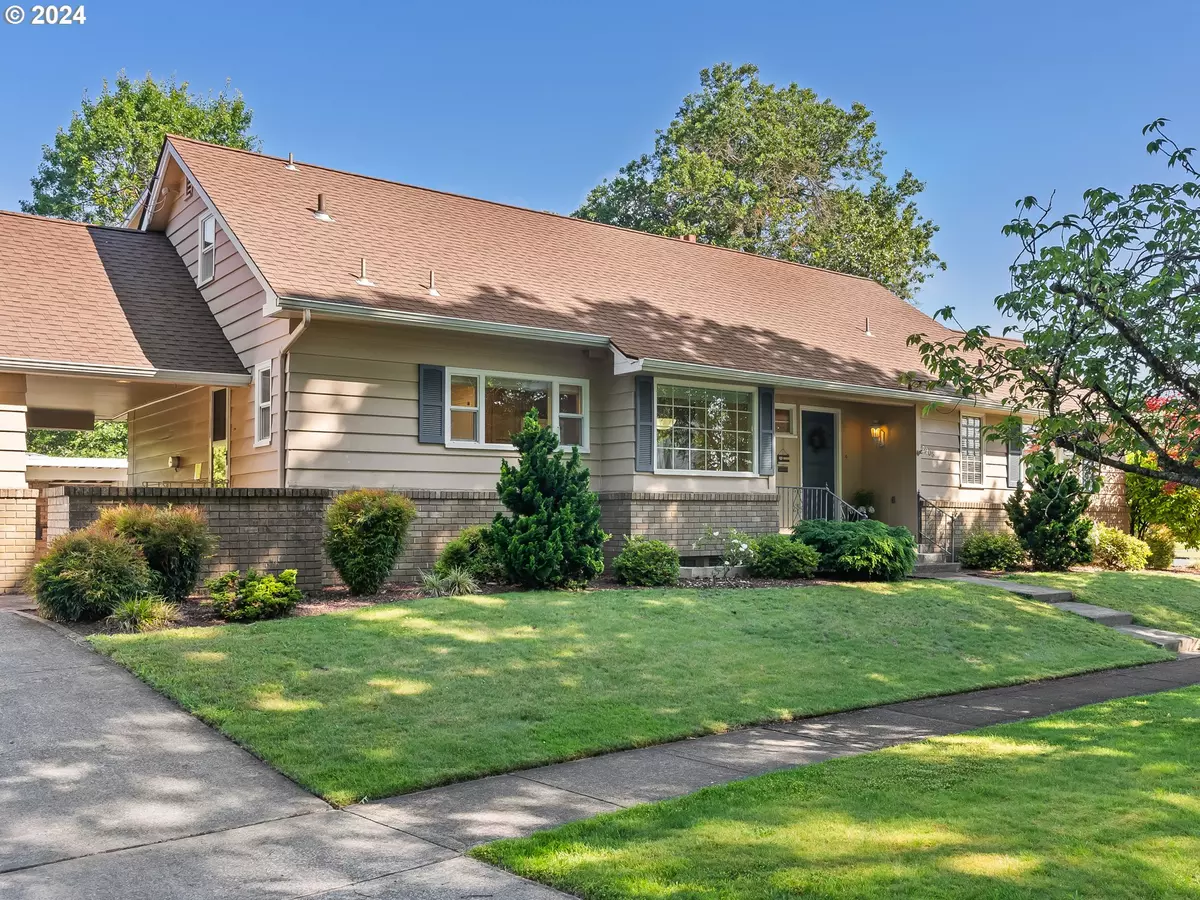Bought with Key Results Real Estate
$554,000
$554,000
For more information regarding the value of a property, please contact us for a free consultation.
5 Beds
2.1 Baths
3,419 SqFt
SOLD DATE : 01/09/2025
Key Details
Sold Price $554,000
Property Type Single Family Home
Sub Type Single Family Residence
Listing Status Sold
Purchase Type For Sale
Square Footage 3,419 sqft
Price per Sqft $162
Subdivision Old Westside
MLS Listing ID 24122582
Sold Date 01/09/25
Style Stories2, Traditional
Bedrooms 5
Full Baths 2
Year Built 1948
Annual Tax Amount $4,556
Tax Year 2024
Property Description
Back on the market at no fault of the buyer, seller or home. First time for sale since 1972! This meticulously maintained home features 5 bedrooms, 2.5 bathrooms and 3,419 square feet on 3 floors. Main floor living includes 2 bedrooms, 1.5 baths and a kitchen featuring quartz countertops, roll out pantry, Energy Star appliances, eating area, tile floor, and double oven. You'll love cooking at home! Main level bathroom has a heated floor, quartz countertop and zero edge medicine cabinet. Storage galore in every corner with original built-ins and closets for all your things. Finished basement with large family room features large egress windows with a flood of natural light and separate entry door for easy access. Shop area and laundry are also in the basement with more storage. Upstairs features 3 bedrooms, updated bathroom, storage and attic access. Enjoy the backyard covered barbeque area with outdoor fireplace for year-round entertaining. Old growth tree lined street features sidewalks and a timeless feel. Close to shopping, schools and beautiful Lake Sacajawea. Welcome home!
Location
State WA
County Cowlitz
Area _82
Rooms
Basement Exterior Entry, Partial Basement, Partially Finished
Interior
Interior Features Ceiling Fan, Dual Flush Toilet, Garage Door Opener, Hardwood Floors, Heatilator, High Speed Internet, Laundry, Quartz, Tile Floor, Wallto Wall Carpet, Washer Dryer, Wood Floors
Heating Forced Air90, Heat Pump
Cooling Central Air, Heat Pump
Fireplaces Number 2
Fireplaces Type Gas
Appliance Builtin Oven, Builtin Refrigerator, Convection Oven, Cooktop, Dishwasher, Disposal, Double Oven, E N E R G Y S T A R Qualified Appliances, Free Standing Refrigerator, Instant Hot Water, Microwave, Pantry, Plumbed For Ice Maker, Quartz, Range Hood, Solid Surface Countertop, Tile
Exterior
Exterior Feature Builtin Barbecue, Covered Patio, Fenced, Outbuilding, Outdoor Fireplace, Patio, Porch, Sprinkler, Yard
Parking Features Detached
Garage Spaces 2.0
View Seasonal, Trees Woods
Roof Type Composition,Shingle
Accessibility AccessibleEntrance, BathroomCabinets, GarageonMain, KitchenCabinets, MinimalSteps
Garage Yes
Building
Lot Description Corner Lot, Gentle Sloping, Irrigated Irrigation Equipment, Level, On Busline, Trees
Story 3
Foundation Concrete Perimeter, Skirting, Slab
Sewer Public Sewer
Water Public Water
Level or Stories 3
Schools
Elementary Schools Northlake
Middle Schools Monticello
High Schools Ra Long
Others
Senior Community No
Acceptable Financing Cash, Conventional, FHA, VALoan
Listing Terms Cash, Conventional, FHA, VALoan
Read Less Info
Want to know what your home might be worth? Contact us for a FREE valuation!

Our team is ready to help you sell your home for the highest possible price ASAP








