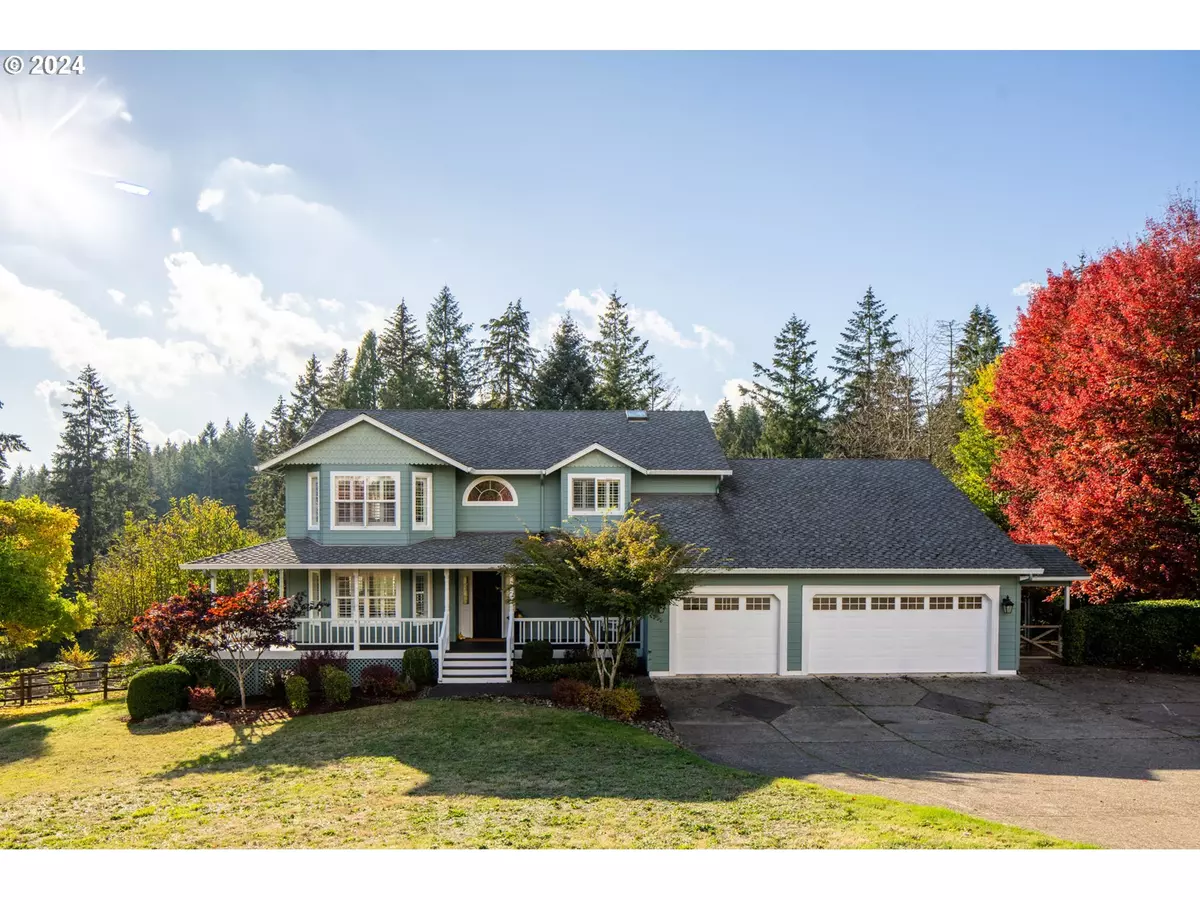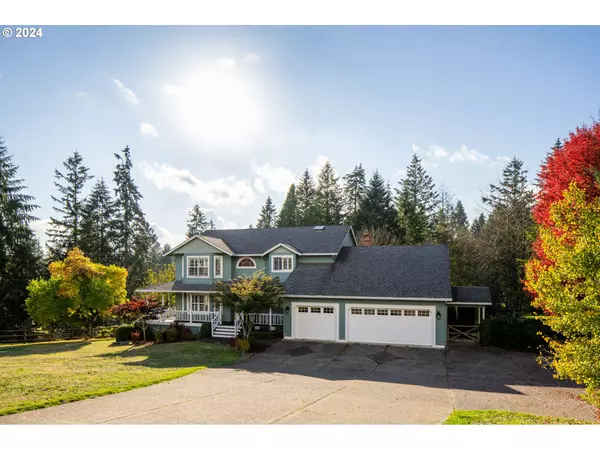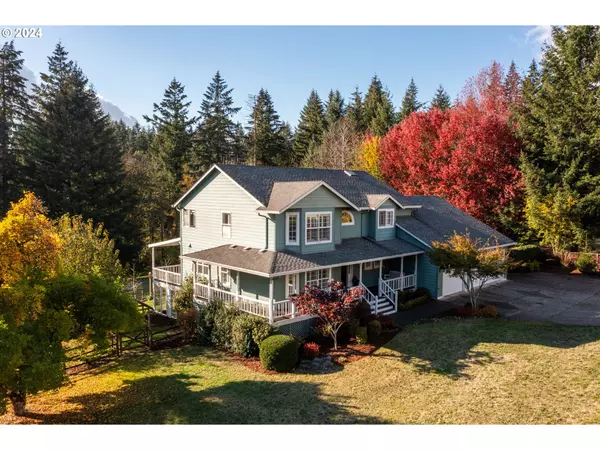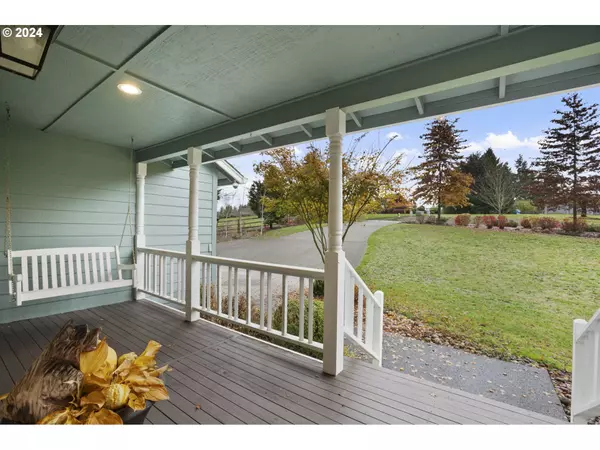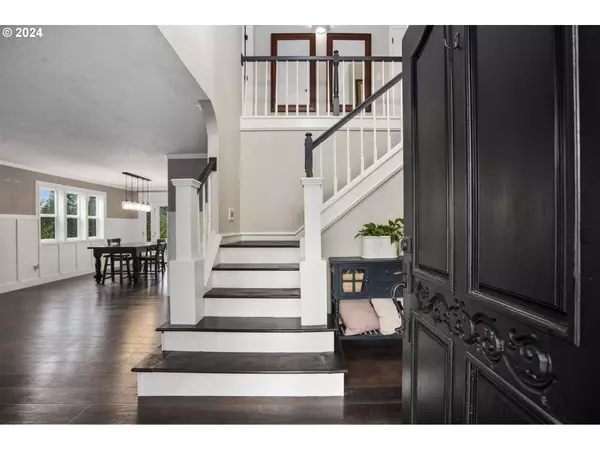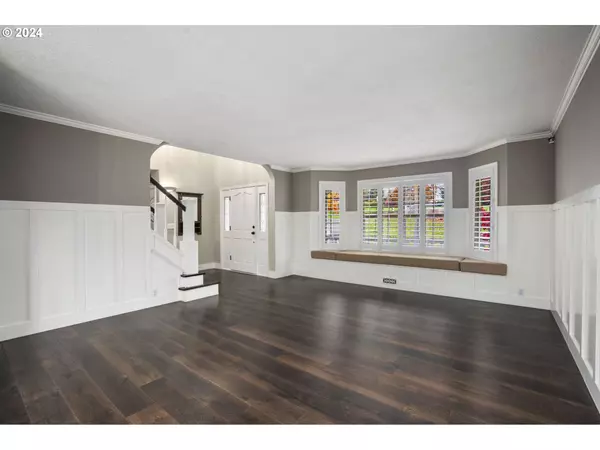Bought with RubyHome
$950,000
$965,000
1.6%For more information regarding the value of a property, please contact us for a free consultation.
4 Beds
2.1 Baths
2,925 SqFt
SOLD DATE : 01/09/2025
Key Details
Sold Price $950,000
Property Type Single Family Home
Sub Type Single Family Residence
Listing Status Sold
Purchase Type For Sale
Square Footage 2,925 sqft
Price per Sqft $324
MLS Listing ID 24358357
Sold Date 01/09/25
Style Stories2
Bedrooms 4
Full Baths 2
Condo Fees $400
HOA Fees $33/ann
Year Built 1991
Annual Tax Amount $7,650
Tax Year 2024
Lot Size 2.500 Acres
Property Description
Welcome home to this 2.5-acre hobby farm nestled in the private Mt Meadows Neighborhood. In the highly rated Hockinson school district, this home is stunning with a grand 2-story entryway and new LVP flooring. To the left is the living room/dining room, which features a lovely bayed window with seating and bright formal dining that opens onto a covered back deck. Enter the kitchen, which is a cook's dream with lovely white cabinets, quartz counters, under-cabinet lighting, an under-stair pantry, and a beautiful oversized wood island. The breakfast nook will surround you with light, and the cedar ceiling is an elegant touch. The kitchen opens to a cozy family room with a wood-burning fireplace. At the end of the family room you will find the bonus room that could be a 5th bedroom easily as it has closets/storage. To the right of the front door/foyer, on the main floor is a half bath, laundry room, and entry to the spacious 3-car garage. The garage exterior door has a covered patio and the sweetest spot for your 4-legged friends to hang out next to the swing set. Upstairs you will find 3 roomy bedrooms and a full bath to the right, and to the left of the stairs is the peaceful owner suite with a bayed window, cedar ceiling, and a private bathroom with a walk-in closet, dual sinks, corner jetted tub, shower, and 'water' closet. As lovely as this home is, the property shines. Your favorite spot to hang out will be the gorgeous back deck where you can see the fenced and cross-fenced pastures, the small pond with seating, the adorable coop, the 2-stall barn, the small outdoor arena, the fenced garden with raised beds, and don't miss the custom treehouse next to the barn. This isn't your 'typical' treehouse! Don't miss the storage available under the home, and under your back deck has enough room for storing outdoor items and a potting room ready for your green thumb. What a lovely place to call home, so walk around, and take your time to imagine all the possibilities.
Location
State WA
County Clark
Area _62
Zoning R-5
Rooms
Basement Crawl Space, Storage Space
Interior
Interior Features Ceiling Fan, Garage Door Opener, Jetted Tub, Laundry, Luxury Vinyl Plank, Plumbed For Central Vacuum, Skylight, Tile Floor, Wallto Wall Carpet
Heating Forced Air, Heat Pump
Cooling Heat Pump
Fireplaces Number 1
Fireplaces Type Wood Burning
Appliance Dishwasher, Disposal, Free Standing Range, Island, Pantry, Plumbed For Ice Maker, Quartz, Range Hood, Solid Surface Countertop, Stainless Steel Appliance
Exterior
Exterior Feature Arena, Barn, Covered Deck, Covered Patio, Fenced, Free Standing Hot Tub, Garden, Poultry Coop, Raised Beds, R V Parking, Sprinkler, Yard
Parking Features Attached
Garage Spaces 3.0
View Seasonal, Territorial, Trees Woods
Roof Type Composition
Accessibility GroundLevel
Garage Yes
Building
Lot Description Gentle Sloping, Level, Pasture
Story 2
Foundation Concrete Perimeter
Sewer Septic Tank
Water Public Water
Level or Stories 2
Schools
Elementary Schools Hockinson
Middle Schools Hockinson
High Schools Hockinson
Others
HOA Name HOA is to maintain private road.
Senior Community No
Acceptable Financing Cash, Conventional, FHA, USDALoan, VALoan
Listing Terms Cash, Conventional, FHA, USDALoan, VALoan
Read Less Info
Want to know what your home might be worth? Contact us for a FREE valuation!

Our team is ready to help you sell your home for the highest possible price ASAP



