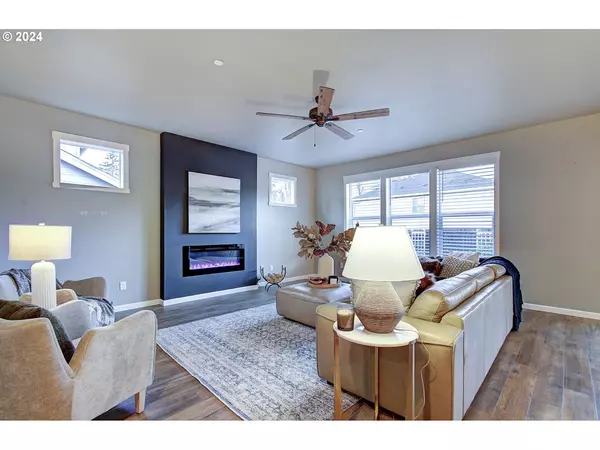Bought with Keller Williams Realty
$666,500
$659,900
1.0%For more information regarding the value of a property, please contact us for a free consultation.
4 Beds
2 Baths
2,256 SqFt
SOLD DATE : 01/10/2025
Key Details
Sold Price $666,500
Property Type Single Family Home
Sub Type Single Family Residence
Listing Status Sold
Purchase Type For Sale
Square Footage 2,256 sqft
Price per Sqft $295
MLS Listing ID 24683054
Sold Date 01/10/25
Style Stories1
Bedrooms 4
Full Baths 2
Condo Fees $300
HOA Fees $25/ann
Year Built 2021
Annual Tax Amount $4,516
Tax Year 2024
Lot Size 7,840 Sqft
Property Description
Welcome to your dream home! This stunning, newly built single-story home, completed in 2021, offers the perfect blend of comfort and contemporary design. With 2,256 square feet of thoughtfully designed living space, this four-bedroom, two-bathroom gem is ideal for families seeking both luxury and practicality. As you step inside, you'll be greeted by an open and airy floor plan that invites natural light throughout. The expansive living area features an electric fireplace, creating a cozy ambiance perfect for gatherings or quiet evenings. The dream kitchen boasts dual ovens, 5 burner gas stove, quartz countertops, oversized kitchen island making it a chef's paradise. Retreat to the spacious primary bedroom to enjoy an en-suite bathroom, large soaking tub, mud-set tile shower, and a large walk-in closet, providing ample storage for all of your needs. Three additional bedrooms offer plenty of space for family or guests. Step outside to your large covered patio, an ideal space for year round outdoor entertaining or simply relaxing while enjoying the fresh air. With a three-car garage, you'll have plenty of space for vehicles and additional storage, also includes a charging port for your electric vehicle. This home is not just a place to live—it's a place to thrive! Don't miss this incredible opportunity to own a slice of modern luxury. Schedule your private tour today and experience all that this beautiful home has to offer!
Location
State WA
County Clark
Area _61
Rooms
Basement Crawl Space
Interior
Interior Features High Ceilings, Laminate Flooring, Laundry, Quartz, Vinyl Floor, Wallto Wall Carpet, Washer Dryer
Heating Forced Air, Heat Pump
Cooling Central Air, Heat Pump
Fireplaces Number 2
Fireplaces Type Electric
Appliance Disposal, Double Oven, Free Standing Gas Range, Free Standing Range, Free Standing Refrigerator, Gas Appliances, Island, Microwave, Pantry, Quartz, Range Hood, Stainless Steel Appliance, Tile
Exterior
Exterior Feature Covered Patio, Patio, Sprinkler, Yard
Parking Features Attached, Oversized
Garage Spaces 3.0
Roof Type Composition,Shingle
Accessibility GarageonMain, GroundLevel, MainFloorBedroomBath, NaturalLighting, OneLevel, WalkinShower
Garage Yes
Building
Story 1
Foundation Concrete Perimeter
Sewer Public Sewer
Water Public Water
Level or Stories 1
Schools
Elementary Schools Captain Strong
Middle Schools Chief Umtuch
High Schools Battle Ground
Others
Acceptable Financing Cash, Conventional, FHA, VALoan
Listing Terms Cash, Conventional, FHA, VALoan
Read Less Info
Want to know what your home might be worth? Contact us for a FREE valuation!

Our team is ready to help you sell your home for the highest possible price ASAP








