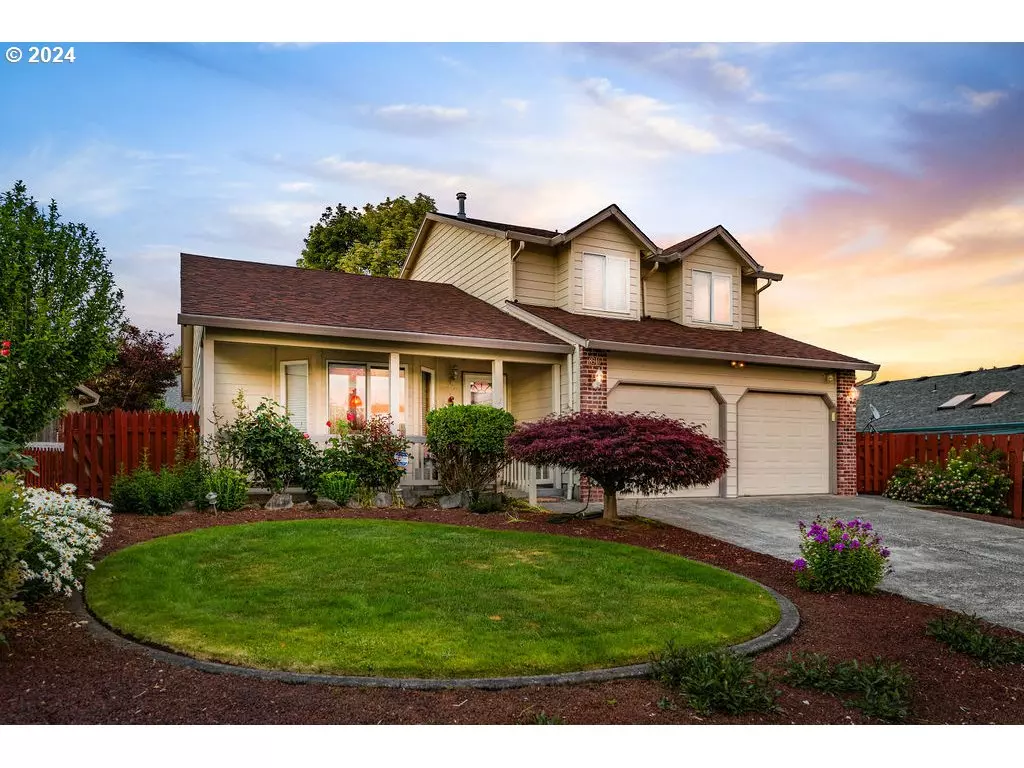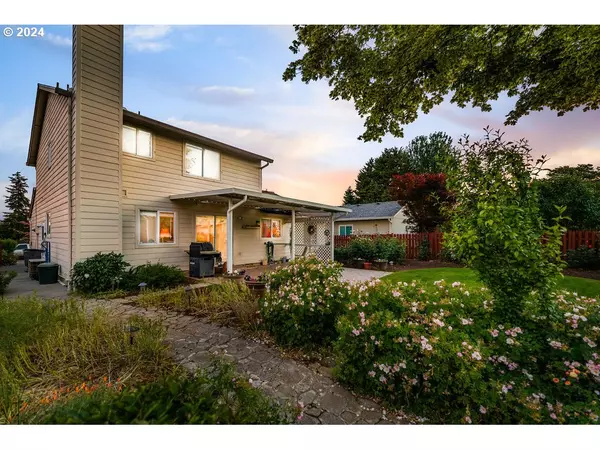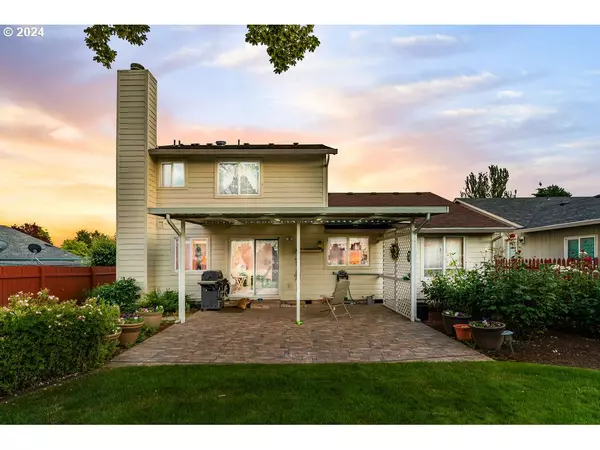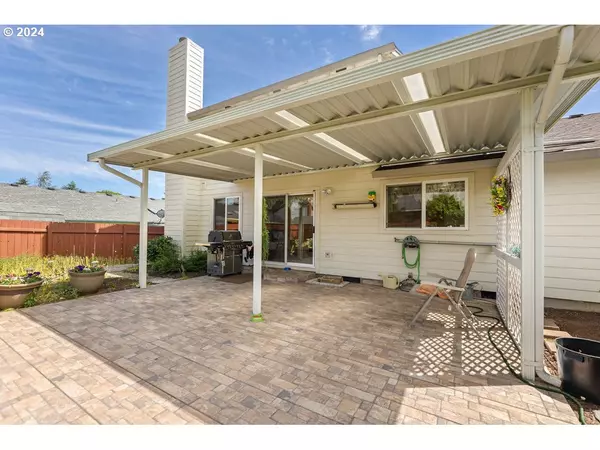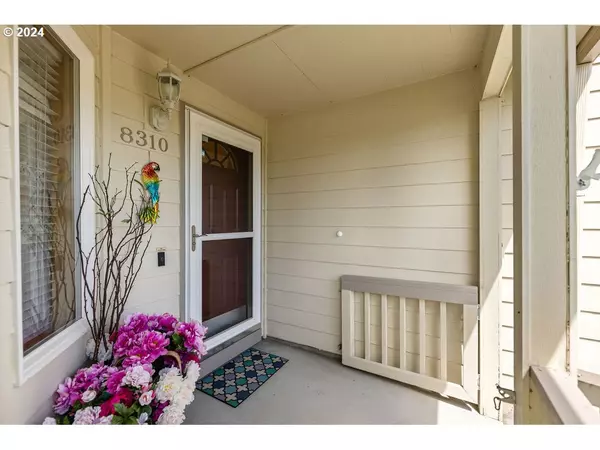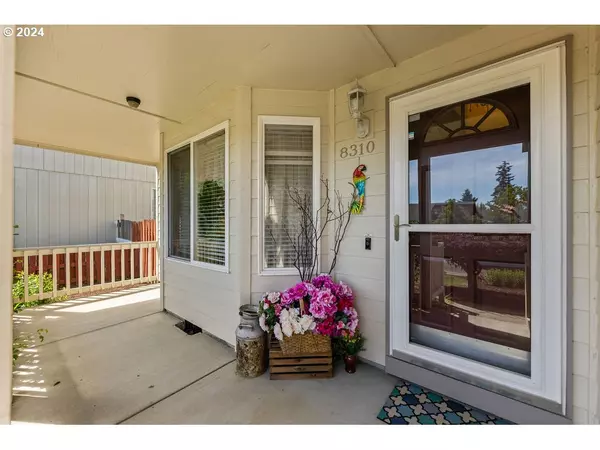Bought with Non Rmls Broker
$484,000
$479,000
1.0%For more information regarding the value of a property, please contact us for a free consultation.
3 Beds
2.1 Baths
1,736 SqFt
SOLD DATE : 01/09/2025
Key Details
Sold Price $484,000
Property Type Single Family Home
Sub Type Single Family Residence
Listing Status Sold
Purchase Type For Sale
Square Footage 1,736 sqft
Price per Sqft $278
MLS Listing ID 24190484
Sold Date 01/09/25
Style Stories2
Bedrooms 3
Full Baths 2
Year Built 1992
Annual Tax Amount $3,908
Tax Year 2024
Lot Size 6,534 Sqft
Property Description
Absolutely immaculate, quality built Move in ready home! Huge value and Pre-Inspected! So many possibilities here and no projects! Inside enjoy the spaciousness of vaulted ceilings, plush new carpet, separate living & family rooms, as well as a dining area & a cozy gas fireplace! 3 bedrooms and 2 1/2 bathrooms. Primary bedroom boasts a grand double door entrance. Laundry and half bathroom on the main floor. High end BBQ included as well as all appliances, including refrigerator, garage freezer, and Maytag washer and dryer! Brand new Furnace and AC with transferrable warranty. The garage is an incredible hang out space and includes cabinets and work bench with a side door access too. Meticulously maintained, with an incredible, large back yard, a stunning rose garden, shed, custom covered patio, and concrete lap siding, gutter covers too! No HOA! Near local amenities, shopping, dining and quick access to freeways! This home is an incredible price, don't miss out!
Location
State WA
County Clark
Area _21
Rooms
Basement Crawl Space
Interior
Interior Features Ceiling Fan, Garage Door Opener, Laundry, Vaulted Ceiling, Wallto Wall Carpet
Heating Forced Air
Cooling Central Air
Fireplaces Number 1
Fireplaces Type Gas
Appliance Dishwasher, Disposal, Free Standing Range, Pantry
Exterior
Exterior Feature Covered Patio, Fenced, Garden, Patio, Porch, Tool Shed, Yard
Parking Features Attached
Garage Spaces 2.0
Roof Type Composition
Garage Yes
Building
Lot Description Level
Story 2
Foundation Concrete Perimeter
Sewer Public Sewer
Water Public Water
Level or Stories 2
Schools
Elementary Schools Walnut Grove
Middle Schools Gaiser
High Schools Fort Vancouver
Others
Senior Community No
Acceptable Financing Cash, FHA, VALoan
Listing Terms Cash, FHA, VALoan
Read Less Info
Want to know what your home might be worth? Contact us for a FREE valuation!

Our team is ready to help you sell your home for the highest possible price ASAP



