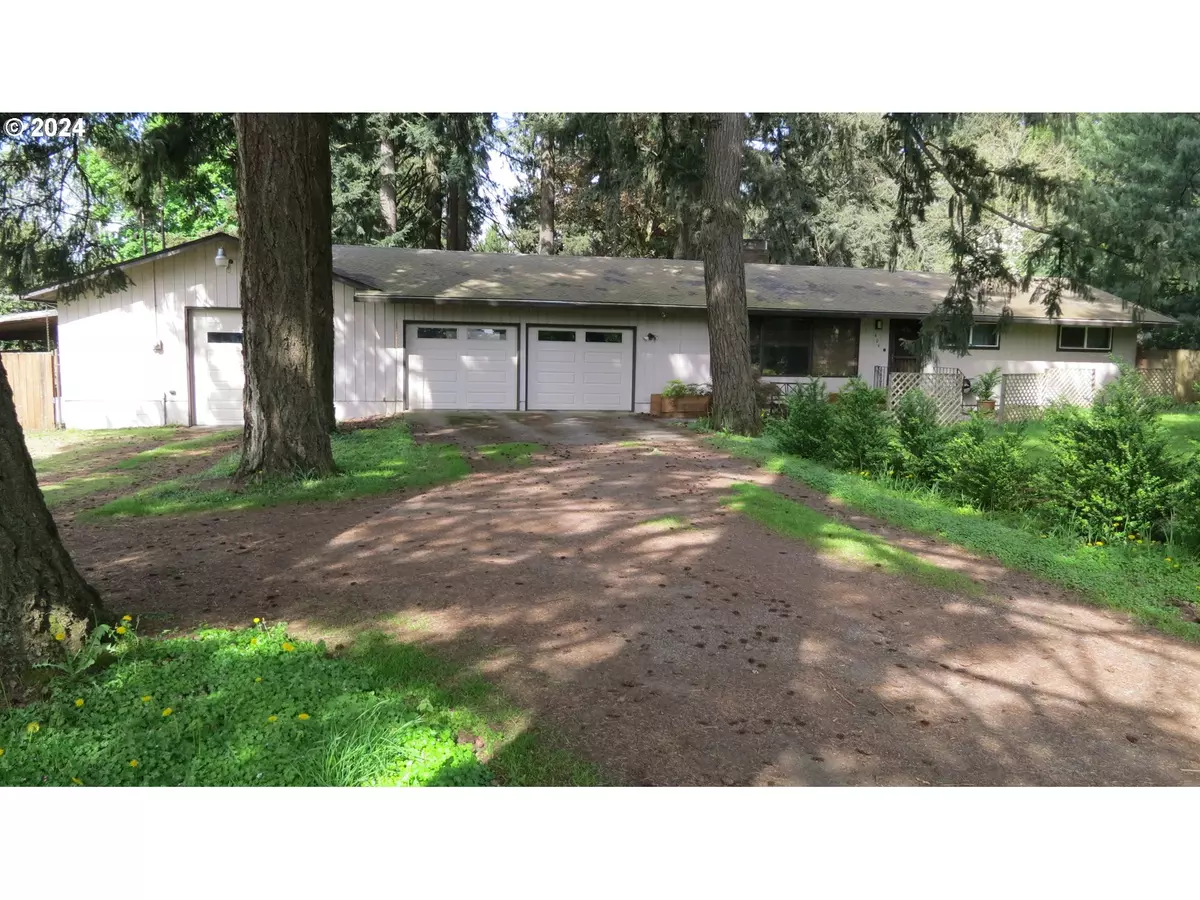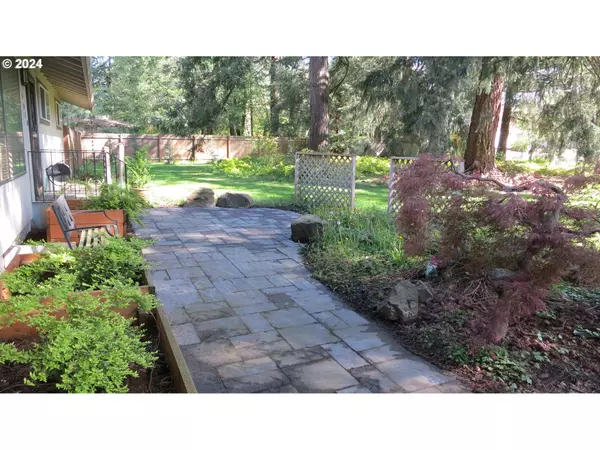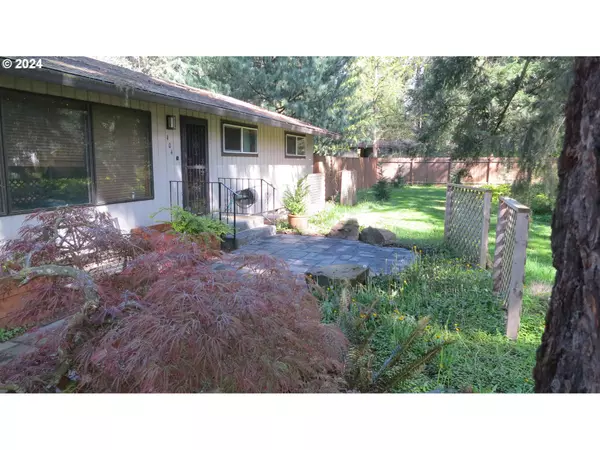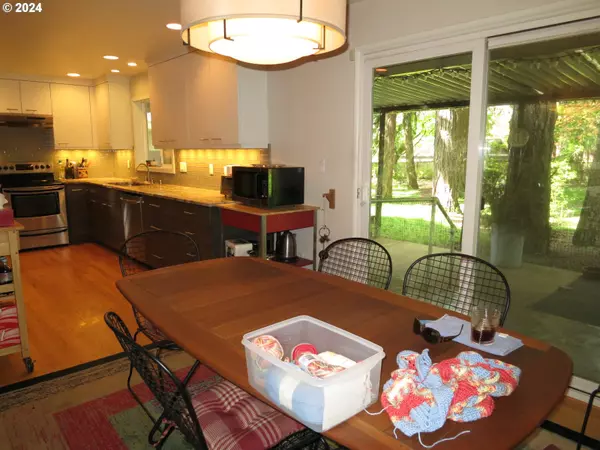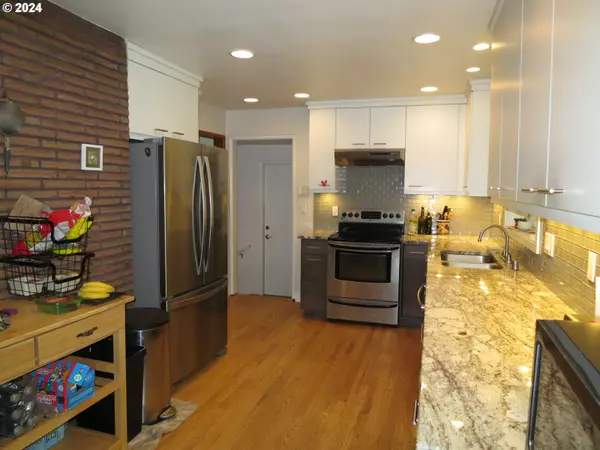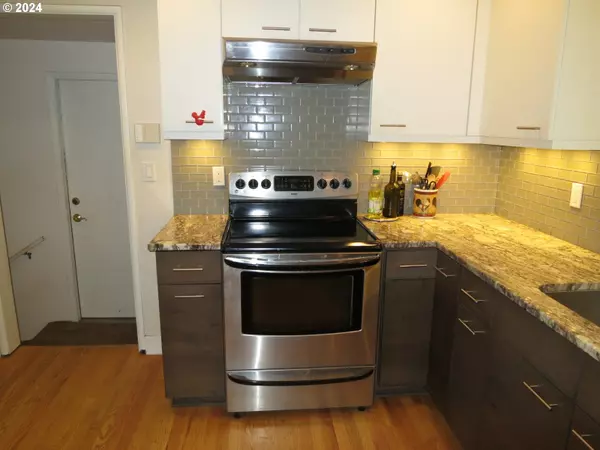Bought with Non Rmls Broker
$550,000
$625,000
12.0%For more information regarding the value of a property, please contact us for a free consultation.
4 Beds
2 Baths
2,606 SqFt
SOLD DATE : 01/13/2025
Key Details
Sold Price $550,000
Property Type Single Family Home
Sub Type Single Family Residence
Listing Status Sold
Purchase Type For Sale
Square Footage 2,606 sqft
Price per Sqft $211
Subdivision Fircrest
MLS Listing ID 24501749
Sold Date 01/13/25
Style Stories1, Ranch
Bedrooms 4
Full Baths 2
Year Built 1965
Annual Tax Amount $5,881
Tax Year 2023
Lot Size 0.740 Acres
Property Description
Huge fir trees front and back creating a park-like setting. The kitchen is beautifully updated completely including granite countertops and cabinets. Most of the windows in the home are new. The furnace and heat pump are about 10 yrs old. The 30 yr roof is about 7 yrs old. All main level floors are beautiful oak in great condition. The attached two car garage has insulated walls and is attached also to the 23x34 shop with a 9 ft RV door and high ceiling. The shop is insulated and has a ceiling mounted heater. Attached to the shop is a large heated office area (which I suspect is not included in the County square footage). There are 3 electrical panels, two in the shop and one in the garage. There is a full bathroom up and down. The property can be developed and is zoned R-22. Sewer is in the street with a stub for the property. The correct north line is several feet larger than as shown on GIS. The existing fence is correct. No sign
Location
State WA
County Clark
Area _22
Rooms
Basement Finished, Full Basement
Interior
Interior Features Concrete Floor, Garage Door Opener, Granite, Hardwood Floors, Laundry, Wood Floors
Heating Forced Air
Cooling Heat Pump
Fireplaces Number 2
Fireplaces Type Wood Burning
Appliance Dishwasher, Free Standing Range, Granite
Exterior
Exterior Feature Covered Patio, Fenced, Poultry Coop, R V Parking, R V Boat Storage, Workshop, Yard
Parking Features Attached, ExtraDeep, Oversized
Garage Spaces 3.0
View Trees Woods
Roof Type Composition
Garage Yes
Building
Lot Description Level, Wooded
Story 2
Foundation Concrete Perimeter
Sewer Septic Tank
Water Public Water
Level or Stories 2
Schools
Elementary Schools Fircrest
Middle Schools Cascade
High Schools Evergreen
Others
Senior Community No
Acceptable Financing Cash, Conventional, FHA, VALoan
Listing Terms Cash, Conventional, FHA, VALoan
Read Less Info
Want to know what your home might be worth? Contact us for a FREE valuation!

Our team is ready to help you sell your home for the highest possible price ASAP



