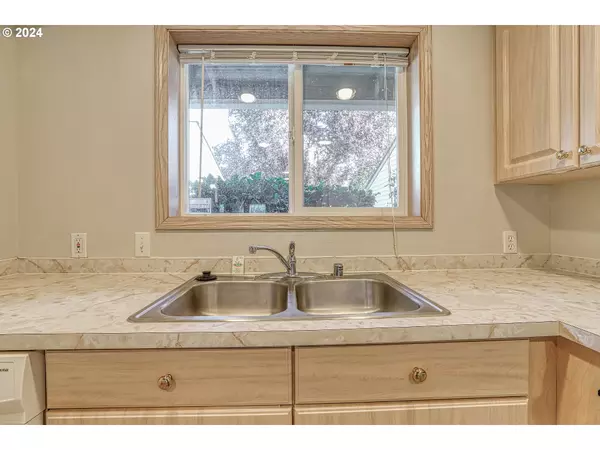Bought with Keller Williams Realty Portland Central
$297,000
$297,000
For more information regarding the value of a property, please contact us for a free consultation.
2 Beds
2 Baths
1,239 SqFt
SOLD DATE : 01/09/2025
Key Details
Sold Price $297,000
Property Type Condo
Sub Type Condominium
Listing Status Sold
Purchase Type For Sale
Square Footage 1,239 sqft
Price per Sqft $239
MLS Listing ID 24317918
Sold Date 01/09/25
Style Stories1
Bedrooms 2
Full Baths 2
Condo Fees $326
HOA Fees $326/mo
Year Built 1998
Annual Tax Amount $2,101
Tax Year 2023
Property Description
Enjoy easy, comfortable living in this beautifully maintained, fully accessible condo. Freshly painted and featuring two spacious bedrooms at opposite ends for privacy, the primary suite includes an en-suite bath with a roll-in shower. The guest bath is conveniently located off the living room.The kitchen offers ample cabinets and counter space, flowing into the dining area and spacious living room. Additional perks include a laundry room with washer and dryer, hard surface flooring (with cozy carpet in the guest bedroom), a simple back patio, and an attached garage. The heat pump and Honeywell air filter provide energy savings, and HOA dues cover water and sewer.This charming condo is a rare find—combining practicality with low-maintenance comfort.
Location
State WA
County Clark
Area _12
Rooms
Basement Crawl Space
Interior
Interior Features Vinyl Floor, Wallto Wall Carpet
Heating Heat Pump
Cooling Central Air, Heat Pump
Appliance Dishwasher, Disposal, Free Standing Range, Free Standing Refrigerator, Range Hood, Stainless Steel Appliance
Exterior
Parking Features Attached
Garage Spaces 1.0
Roof Type Composition
Accessibility AccessibleDoors, AccessibleEntrance, AccessibleFullBath, AccessibleHallway, BathroomCabinets, MainFloorBedroomBath, OneLevel, Pathway, RollinShower, UtilityRoomOnMain
Garage Yes
Building
Lot Description Level
Story 1
Foundation Concrete Perimeter
Sewer Public Sewer
Water Public Water
Level or Stories 1
Schools
Elementary Schools Roosevelt
Middle Schools Mcloughlin
High Schools Fort Vancouver
Others
Senior Community No
Acceptable Financing Cash, Conventional, FHA, VALoan
Listing Terms Cash, Conventional, FHA, VALoan
Read Less Info
Want to know what your home might be worth? Contact us for a FREE valuation!

Our team is ready to help you sell your home for the highest possible price ASAP








