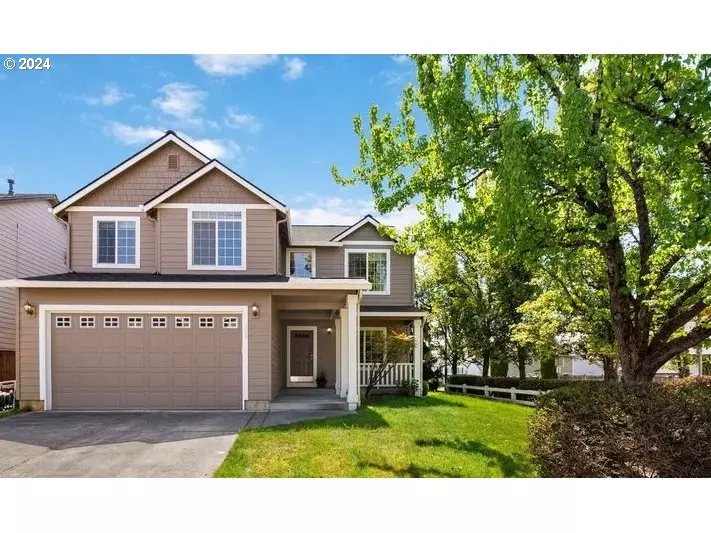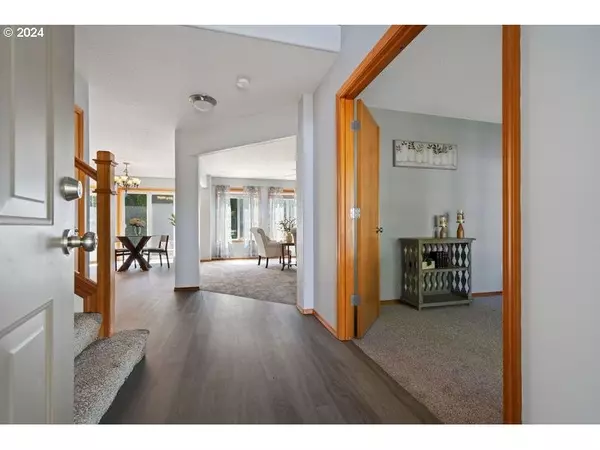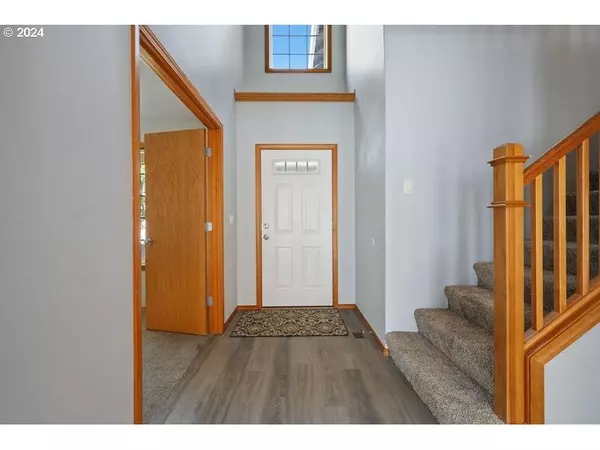Bought with Windermere Northwest Living
$570,000
$579,900
1.7%For more information regarding the value of a property, please contact us for a free consultation.
4 Beds
2.1 Baths
2,287 SqFt
SOLD DATE : 01/08/2025
Key Details
Sold Price $570,000
Property Type Single Family Home
Sub Type Single Family Residence
Listing Status Sold
Purchase Type For Sale
Square Footage 2,287 sqft
Price per Sqft $249
Subdivision Whipple Creek Place
MLS Listing ID 24417763
Sold Date 01/08/25
Style Stories2
Bedrooms 4
Full Baths 2
Condo Fees $113
HOA Fees $37/qua
Year Built 2004
Annual Tax Amount $5,064
Tax Year 2023
Lot Size 5,227 Sqft
Property Description
Price Reduction on Beautifully updated, spacious home in desirable Whipple Creek Place! Great schools in Vancouver School District. 4 bedrooms + Office, Huge/4th bd can be optional Bonus/Family Room. 2.1 Ba. ALL NEW Interior Paint and Flooring. Open concept, main floor. Kitchen features New Quartz Countertops, Pantry and SS Appls + Gas Range. Gas Fireplace in LV Room. Refrigerator/W/D negotiable.Large, Vaulted Primary Bedroom w/ walk in closet. Primary bath features Newly Refinished Tub/Shower and Quartz Countertops. New Roof, Jan 2020. Fully fenced back yard. A/C! Conveniently located with ease of access to I-5 and I-205, Legacy Hospital and shopping/dining in Salmon Creek. Must see, schedule your tour today!
Location
State WA
County Clark
Area _43
Rooms
Basement Crawl Space
Interior
Interior Features Ceiling Fan, Luxury Vinyl Plank, Vaulted Ceiling, Wallto Wall Carpet
Heating Forced Air
Cooling Heat Pump
Fireplaces Number 1
Fireplaces Type Gas
Appliance Dishwasher, Free Standing Gas Range, Free Standing Refrigerator, Island, Pantry, Quartz, Stainless Steel Appliance
Exterior
Exterior Feature Yard
Parking Features Attached
Garage Spaces 2.0
Roof Type Composition
Garage Yes
Building
Lot Description Level
Story 2
Foundation Stem Wall
Sewer Public Sewer
Water Public Water
Level or Stories 2
Schools
Elementary Schools Chinook
Middle Schools Alki
High Schools Skyview
Others
Senior Community No
Acceptable Financing Cash, Conventional, FHA, VALoan
Listing Terms Cash, Conventional, FHA, VALoan
Read Less Info
Want to know what your home might be worth? Contact us for a FREE valuation!

Our team is ready to help you sell your home for the highest possible price ASAP








