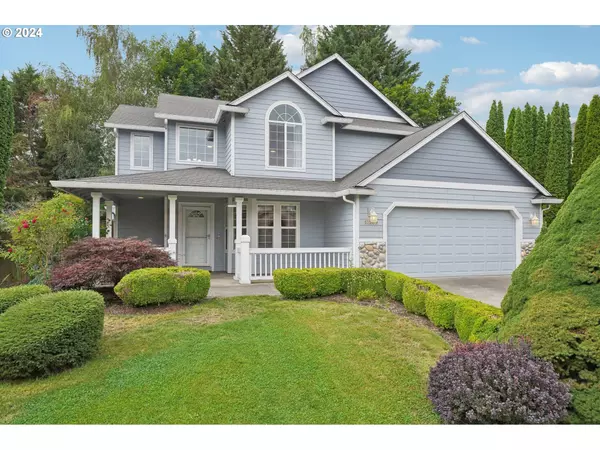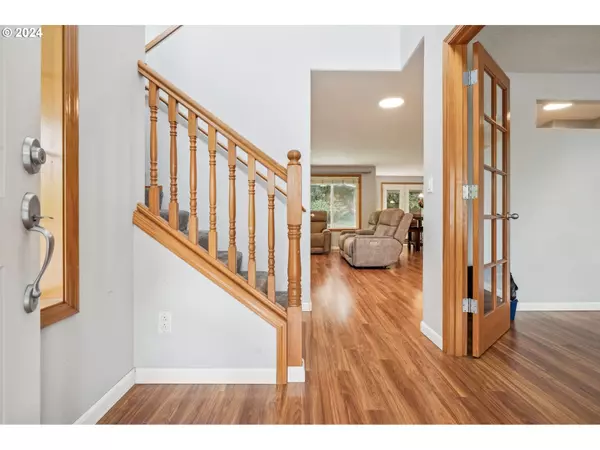Bought with Works Real Estate
$579,000
$579,000
For more information regarding the value of a property, please contact us for a free consultation.
3 Beds
2.1 Baths
2,066 SqFt
SOLD DATE : 01/13/2025
Key Details
Sold Price $579,000
Property Type Single Family Home
Sub Type Single Family Residence
Listing Status Sold
Purchase Type For Sale
Square Footage 2,066 sqft
Price per Sqft $280
Subdivision Edmonds Estates
MLS Listing ID 24060505
Sold Date 01/13/25
Style Stories2, Craftsman
Bedrooms 3
Full Baths 2
Year Built 2002
Annual Tax Amount $4,912
Tax Year 2023
Lot Size 6,534 Sqft
Property Description
Welcome to Edmunds Estates, where charm meets comfort! Step into this delightful craftsman home, starting with the oversized country-style porch—perfect for morning coffee or evening relaxation. The private yard gives you that cozy, tucked-away feel, yet you're just a hop, skip, and jump from all the local amenities. Inside, you'll find sleek LVP flooring throughout both levels. The remodeled kitchen is a true showstopper, featuring a stylish tile backsplash, a cook island with a hood vent, farmers sink and stainless steel appliances that'll make your inner chef swoon. Plus, there's a handy pantry to keep everything organized. The main floor also offers a versatile office with French doors—perfect for work or creative projects—and a convenient laundry room. Upstairs, you'll discover three inviting bedrooms and a loft space, ideal for relaxing or additional office space. Lovely neighborhood and no HOA.
Location
State WA
County Clark
Area _26
Rooms
Basement Crawl Space
Interior
Interior Features Ceiling Fan, Granite, High Speed Internet, Hookup Available, Jetted Tub, Laundry, Luxury Vinyl Plank, Soaking Tub, Tile Floor, Vinyl Floor
Heating Forced Air
Cooling Central Air
Fireplaces Number 1
Fireplaces Type Gas
Appliance Cook Island, Dishwasher, Disposal, Free Standing Range, Granite, Island, Microwave, Pantry, Quartz, Range Hood, Tile
Exterior
Exterior Feature Fenced, Patio, Porch, Public Road, Tool Shed, Yard
Parking Features Attached
Garage Spaces 2.0
Roof Type Composition
Garage Yes
Building
Lot Description Corner Lot, Level, Public Road
Story 2
Foundation Concrete Perimeter, Pillar Post Pier
Sewer Public Sewer
Water Public Water
Level or Stories 2
Schools
Elementary Schools Emerald
Middle Schools Pacific
High Schools Union
Others
Senior Community No
Acceptable Financing Cash, Conventional, FHA, VALoan
Listing Terms Cash, Conventional, FHA, VALoan
Read Less Info
Want to know what your home might be worth? Contact us for a FREE valuation!

Our team is ready to help you sell your home for the highest possible price ASAP








