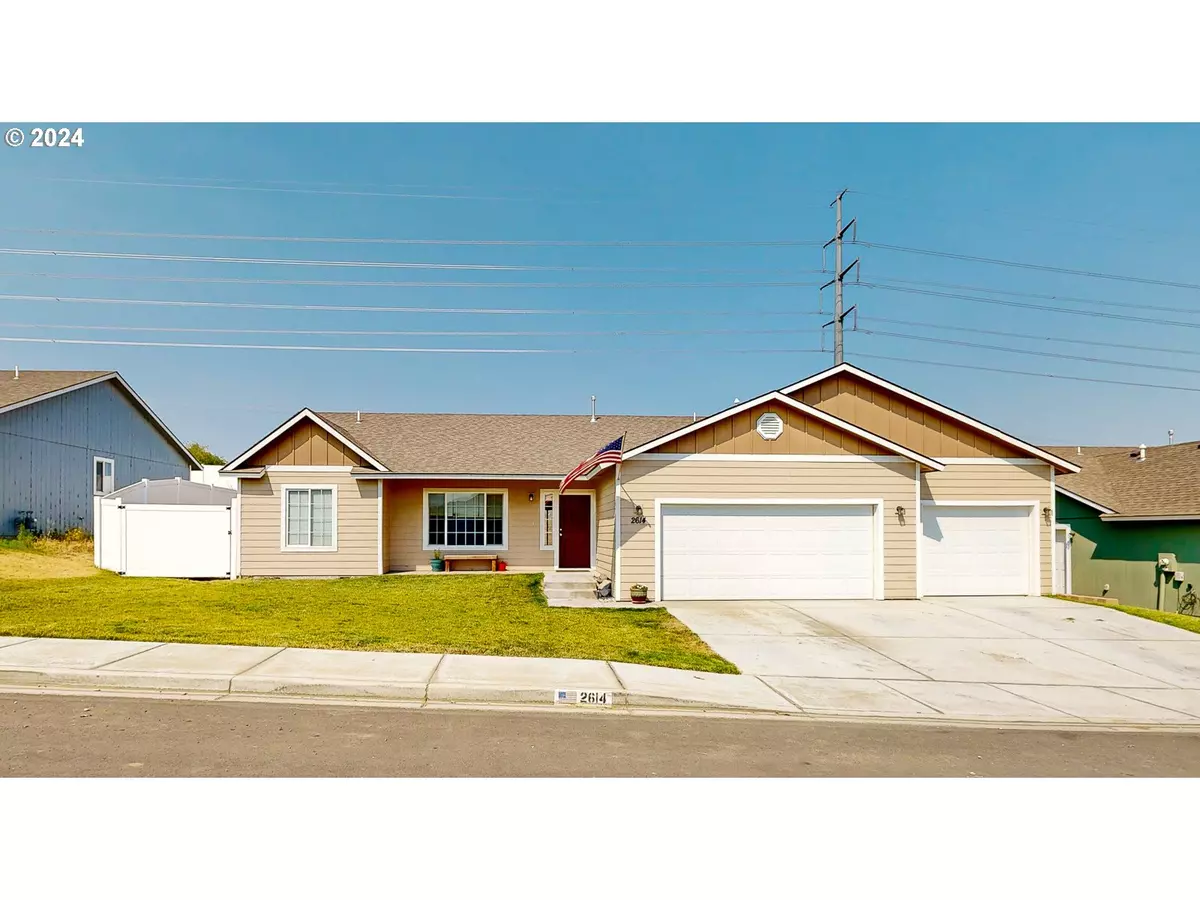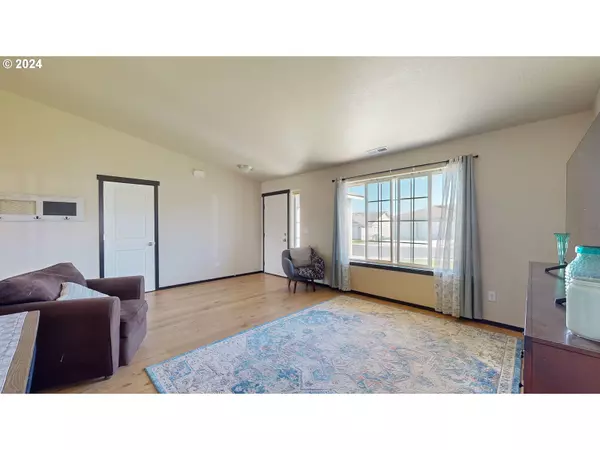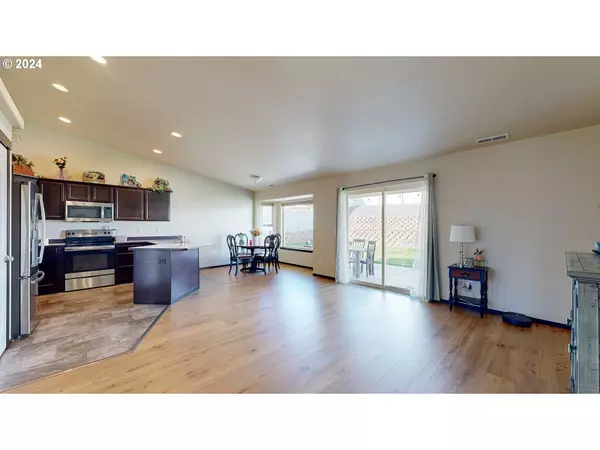Bought with Boylan Realty LLC
$350,000
$365,000
4.1%For more information regarding the value of a property, please contact us for a free consultation.
3 Beds
2 Baths
1,650 SqFt
SOLD DATE : 01/10/2025
Key Details
Sold Price $350,000
Property Type Single Family Home
Sub Type Single Family Residence
Listing Status Sold
Purchase Type For Sale
Square Footage 1,650 sqft
Price per Sqft $212
MLS Listing ID 24174106
Sold Date 01/10/25
Style Stories1
Bedrooms 3
Full Baths 2
Year Built 2020
Annual Tax Amount $3,414
Tax Year 2023
Lot Size 9,147 Sqft
Property Description
Brand New LVP Flooring throughout--come take a look! Welcome to a charming 3BR, 2BA rambler in Umatilla! Step inside to vaulted ceilings and a bright, open floor plan for comfortable living. With two living areas; a kitchen featuring tons of counter space, a breakfast bar, stainless steel appliances, a pantry, and a cozy dining nook, this home has it all. The split-bedroom layout offers privacy, and the roomy primary suite has an attached full bath and walk-in closet. Need space for your toys? The oversized garage with a tandem third bay has you covered! This home also features a fully-insulated crawl space for a comfortable environment. Big, fully-fenced backyard with a large, covered patio and built-in firepit ideal for those cozy evenings under the stars. Don't miss out on this one!
Location
State OR
County Umatilla
Area _430
Rooms
Basement Crawl Space
Interior
Interior Features Ceiling Fan, Garage Door Opener, Vaulted Ceiling
Heating Forced Air, Heat Pump
Cooling Central Air, Heat Pump
Appliance Dishwasher, Free Standing Range, Microwave, Pantry, Stainless Steel Appliance
Exterior
Exterior Feature Fenced, Fire Pit, Patio, Porch, Yard
Parking Features Attached
Garage Spaces 4.0
Roof Type Composition
Garage Yes
Building
Story 1
Foundation Concrete Perimeter
Sewer Public Sewer
Water Public Water
Level or Stories 1
Schools
Elementary Schools Mcnary Heights
Middle Schools Clara Brownell
High Schools Umatilla
Others
Senior Community No
Acceptable Financing Cash, Conventional, FHA, VALoan
Listing Terms Cash, Conventional, FHA, VALoan
Read Less Info
Want to know what your home might be worth? Contact us for a FREE valuation!

Our team is ready to help you sell your home for the highest possible price ASAP








