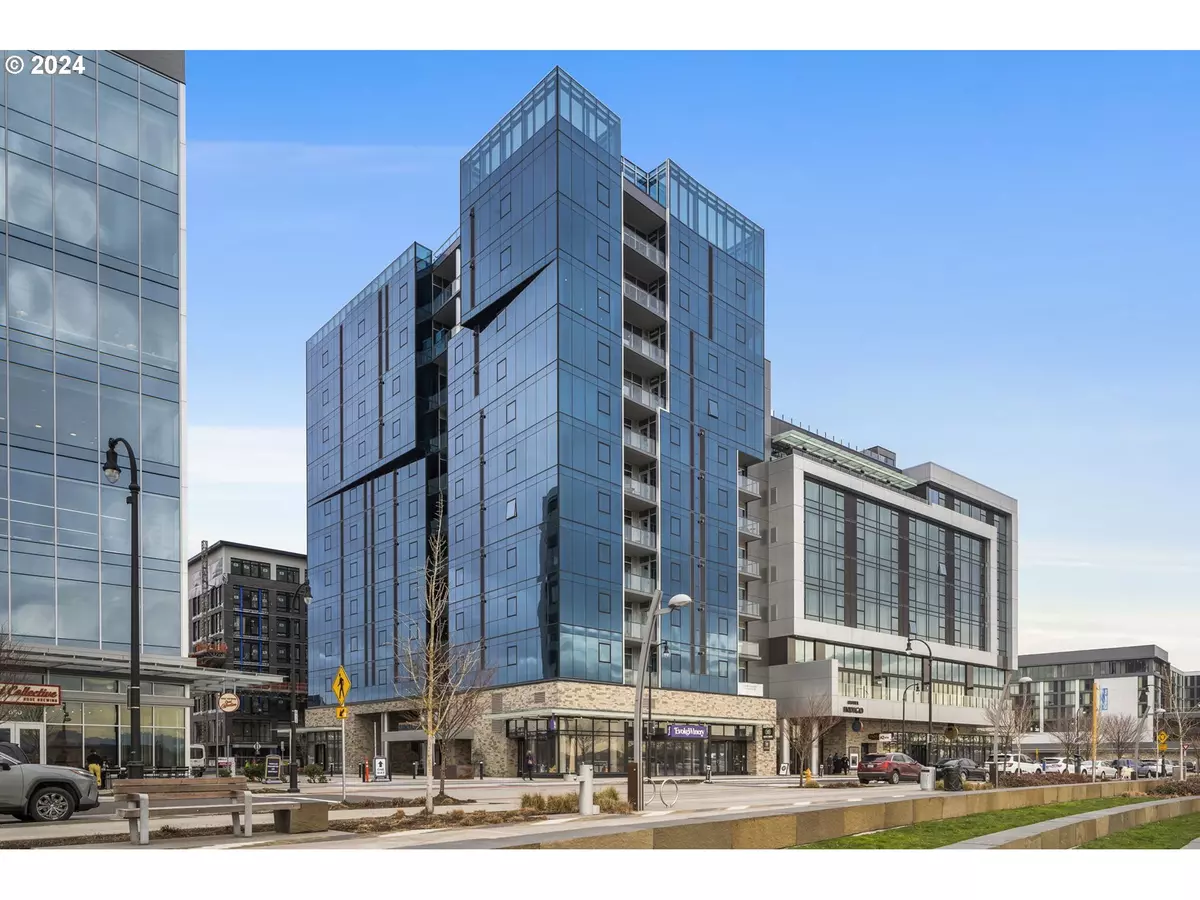Bought with Non Rmls Broker
$1,299,000
$1,299,000
For more information regarding the value of a property, please contact us for a free consultation.
2 Beds
2 Baths
1,478 SqFt
SOLD DATE : 01/14/2025
Key Details
Sold Price $1,299,000
Property Type Condo
Sub Type Condominium
Listing Status Sold
Purchase Type For Sale
Square Footage 1,478 sqft
Price per Sqft $878
Subdivision Kirkland Tower/Waterfront
MLS Listing ID 24412418
Sold Date 01/14/25
Style Contemporary
Bedrooms 2
Full Baths 2
Condo Fees $1,427
HOA Fees $1,427/mo
Year Built 2022
Tax Year 2024
Property Description
Live like you're living in a resort just without the tourists. The only residential real estate for sale at the Vancouver WATERFRONT. All the services of the attached Hotel Indigo at your beck and call. Partial view of the Columbia River with Urban Core view. 2nd bedroom has wall of glass-great for office/guest bedroom. Independent HVAC unit & range hood vented outside.Wide Plank Hardwood Floors European Engineered, Bidet, Rooftop Sky Lounge, Fire Pit, Fitness Center, Grill, Concierge. Location abundant with restaurants & multi-use trail on the Waterfront. Furnished by Urban Interiors - available for purchase.
Location
State WA
County Clark
Area _11
Interior
Interior Features Ceiling Fan, Engineered Hardwood, Garage Door Opener, High Speed Internet, Intercom, Laundry, Marble, Quartz, Sprinkler
Heating Forced Air, Heat Pump
Cooling Central Air
Fireplaces Number 1
Fireplaces Type Gas
Appliance Builtin Refrigerator, Convection Oven, Dishwasher, Disposal, Free Standing Range, Gas Appliances, Island, Microwave, Plumbed For Ice Maker, Quartz, Range Hood, Stainless Steel Appliance
Exterior
Exterior Feature Builtin Barbecue, Covered Deck, Fire Pit
Parking Features Attached, Converted, Shared
Garage Spaces 2.0
Waterfront Description RiverFront
View City
Accessibility AccessibleDoors, AccessibleEntrance, OneLevel, Parking, WalkinShower
Garage Yes
Building
Lot Description Gated
Story 1
Sewer Public Sewer
Water Public Water
Level or Stories 1
Schools
Elementary Schools Hough
Middle Schools Discovery
High Schools Hudsons Bay
Others
Senior Community No
Acceptable Financing CallListingAgent, Cash, Conventional, Other
Listing Terms CallListingAgent, Cash, Conventional, Other
Read Less Info
Want to know what your home might be worth? Contact us for a FREE valuation!

Our team is ready to help you sell your home for the highest possible price ASAP








