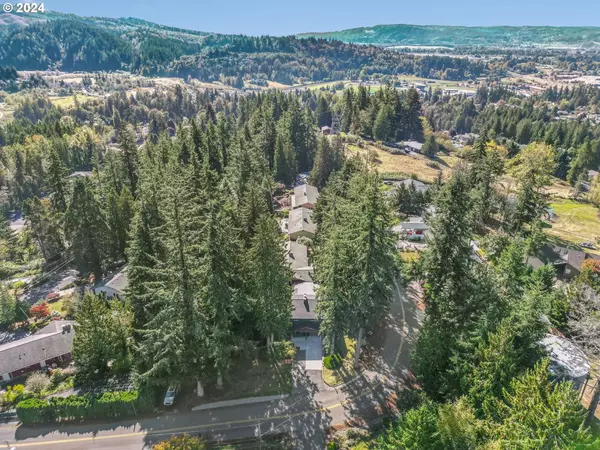Bought with Redfin
$590,000
$595,000
0.8%For more information regarding the value of a property, please contact us for a free consultation.
4 Beds
2 Baths
2,074 SqFt
SOLD DATE : 01/14/2025
Key Details
Sold Price $590,000
Property Type Single Family Home
Sub Type Single Family Residence
Listing Status Sold
Purchase Type For Sale
Square Footage 2,074 sqft
Price per Sqft $284
MLS Listing ID 24487415
Sold Date 01/14/25
Style Stories2, Split
Bedrooms 4
Full Baths 2
Year Built 1965
Annual Tax Amount $3,930
Tax Year 2024
Lot Size 0.290 Acres
Property Description
Nestled in the serene Woodville Heights neighborhood, this stunning Craftsman-style home sits on an oversized .29-acre corner lot surrounded by towering cedar trees and lush, meticulously landscaped grounds. The charming gabled front porch sets the stage for this beautifully updated residence, featuring bamboo floors throughout the main level. The living room shows off vaulted, beamed ceilings, floor-to-ceiling windows, a cozy wood-burning fireplace, and sliders leading to a covered deck, perfect for enjoying the peaceful surroundings. The gourmet kitchen has vaulted, beamed ceilings, sleek new cabinetry and countertops, stainless steel appliances, and a spacious pantry. The adjacent dining area also offers vaulted, beamed ceilings, elegant built-ins, and sliders that open to the expansive covered deck, ideal for outdoor dining and entertaining. The primary bedroom on the main level features vaulted, beamed ceilings and a double closet, while the second bedroom on this level has lots of closet space. The updated main bathroom includes a tub/shower combo. The lower level offers two additional spacious bedrooms, a full bathroom, a laundry room next to the mudroom with a sink leading to the garage, and a storage room with shelving for extra convenience. Outdoor living is a amazing with a fully fenced yard, a wrap-around covered composite deck offering fantastic views, a relaxing hot tub, a seating area with a fire pit, a calming bubbler water feature and two garden sheds. A workshop and RV/boat parking add even more value to this exceptional property. Conveniently located just 40 miles north of Vancouver and 126 miles south of Seattle, with easy access to local restaurants, shopping, and the Three Rivers Golf Course, this home offers the perfect blend of tranquility and accessibility.
Location
State WA
County Cowlitz
Area _82
Rooms
Basement Finished
Interior
Interior Features Bamboo Floor, Ceiling Fan, High Ceilings, Laminate Flooring, Laundry, Vaulted Ceiling, Wallto Wall Carpet
Heating Forced Air
Cooling Central Air
Fireplaces Number 1
Fireplaces Type Wood Burning
Appliance Dishwasher, Free Standing Range, Free Standing Refrigerator, Microwave, Pantry
Exterior
Exterior Feature Covered Deck, Covered Patio, Deck, Fenced, Fire Pit, Free Standing Hot Tub, Gas Hookup, Outbuilding, Porch, R V Parking, Tool Shed, Water Feature, Workshop, Yard
Parking Features Attached, Carport
Garage Spaces 2.0
View Territorial
Roof Type Composition
Garage Yes
Building
Lot Description Corner Lot, Level, Trees
Story 2
Foundation Slab
Sewer Public Sewer
Water Public Water
Level or Stories 2
Schools
Elementary Schools Butler Acres
Middle Schools Coweeman
High Schools Kelso
Others
Senior Community No
Acceptable Financing Cash, Conventional, FHA, VALoan
Listing Terms Cash, Conventional, FHA, VALoan
Read Less Info
Want to know what your home might be worth? Contact us for a FREE valuation!

Our team is ready to help you sell your home for the highest possible price ASAP








