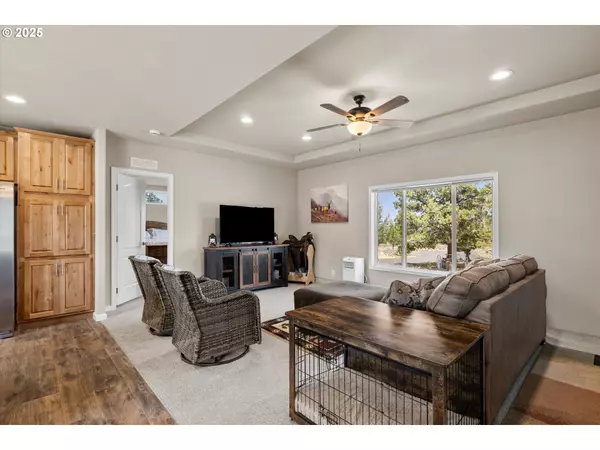Bought with Non Rmls Broker
$455,000
$465,000
2.2%For more information regarding the value of a property, please contact us for a free consultation.
4 Beds
2 Baths
1,760 SqFt
SOLD DATE : 09/11/2025
Key Details
Sold Price $455,000
Property Type Manufactured Home
Sub Type Manufactured Homeon Real Property
Listing Status Sold
Purchase Type For Sale
Square Footage 1,760 sqft
Price per Sqft $258
MLS Listing ID 599315261
Sold Date 09/11/25
Style Stories1, Double Wide Manufactured
Bedrooms 4
Full Baths 2
HOA Fees $12/ann
Year Built 2023
Annual Tax Amount $2,214
Tax Year 2024
Lot Size 2.050 Acres
Property Sub-Type Manufactured Homeon Real Property
Property Description
Experience the best of both worlds with this beautifully maintained home with gorgeous desert views! Built in 2023 and paired with rural peace, this four-bedroom, two-bath home delivers an open-concept design. The bright living room has a beautiful tray ceiling. The expansive kitchen has a center island, walk-in pantry, and beautiful alder cabinetry. The primary bedroom has a walk in closet and a private bath with double sinks and walk in shower. There are two more bedrooms and a full bath. A utility room, complete with sink, makes chores effortless. On 2.05 secluded acres, there's a spacious back deck, private well, and a detached 18x20sf garage with concrete floors and plenty of room for your toys. This home is ideal for those craving space, style, and solitude in the High Desert. When the season is right, you can even see the Northern Lights from the front porch! All just a short drive to Prineville's amenities and minutes away from Prineville reservoir.
Location
State OR
County Crook
Area _330
Zoning RRM5
Rooms
Basement Crawl Space
Interior
Interior Features Ceiling Fan, Laminate Flooring, Laundry, Wallto Wall Carpet
Heating Forced Air
Appliance Convection Oven, Dishwasher, Free Standing Range, Free Standing Refrigerator, Island, Microwave, Pantry, Plumbed For Ice Maker, Stainless Steel Appliance
Exterior
Exterior Feature Deck, Fenced, Outbuilding, Porch, R V Parking, R V Boat Storage, Yard
Parking Features Detached
Garage Spaces 1.0
View Territorial, Trees Woods
Roof Type Composition
Garage Yes
Building
Lot Description Level, Public Road, Trees
Story 1
Foundation Block
Sewer Standard Septic
Water Private, Well
Level or Stories 1
Schools
Elementary Schools Crooked River
Middle Schools Crook County
High Schools Crook County
Others
Senior Community No
Acceptable Financing Cash, Conventional, FHA, USDALoan, VALoan
Listing Terms Cash, Conventional, FHA, USDALoan, VALoan
Read Less Info
Want to know what your home might be worth? Contact us for a FREE valuation!

Our team is ready to help you sell your home for the highest possible price ASAP


16037 SW Upper Boones Ferry Rd Suite 150, Tigard, OR, 97224







