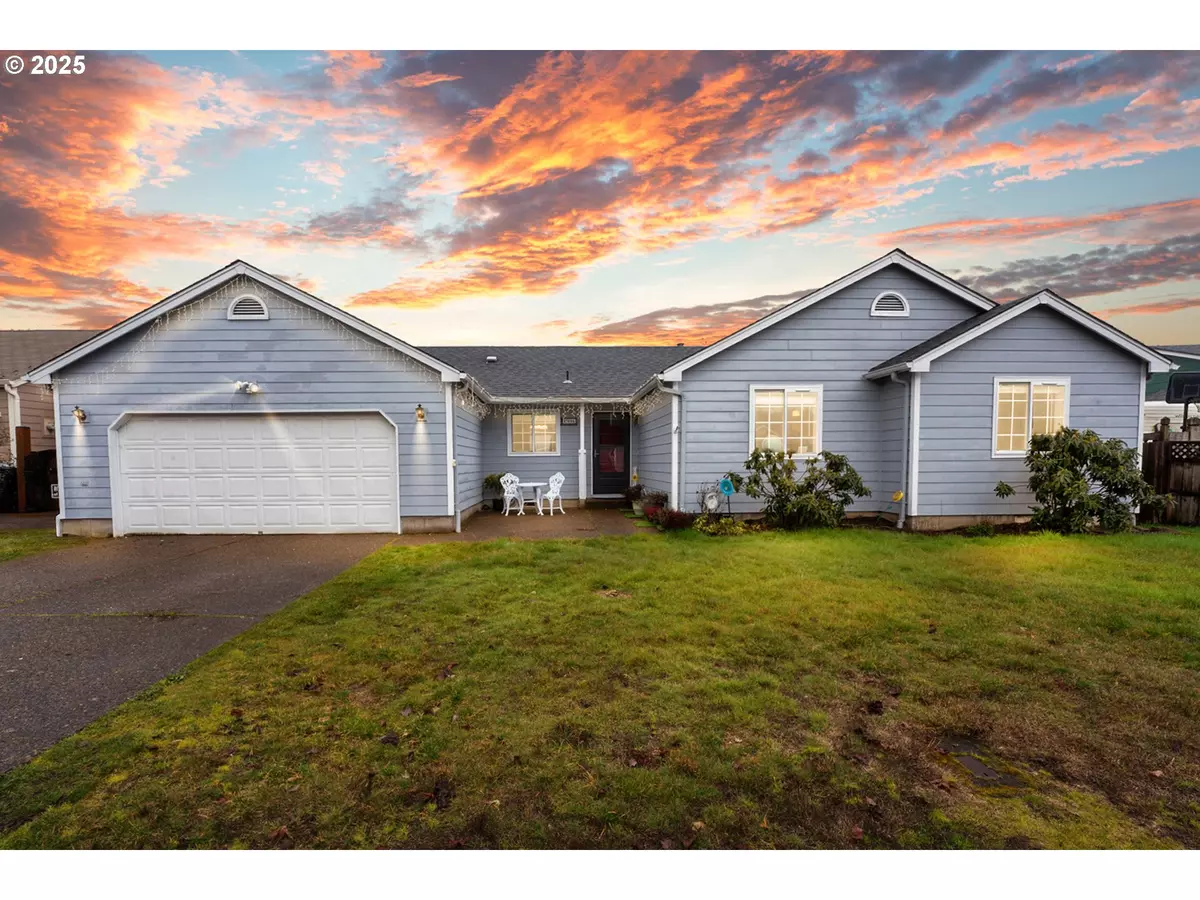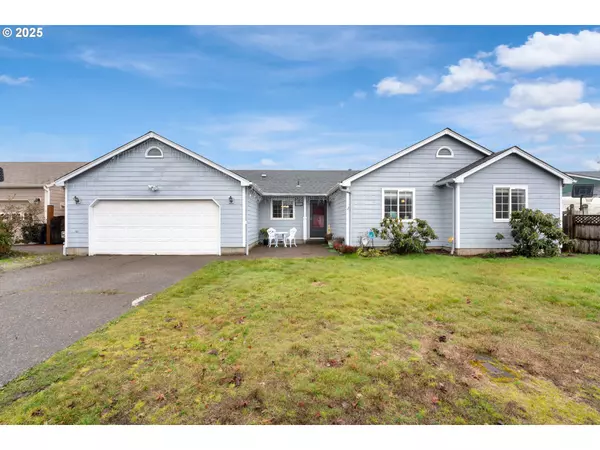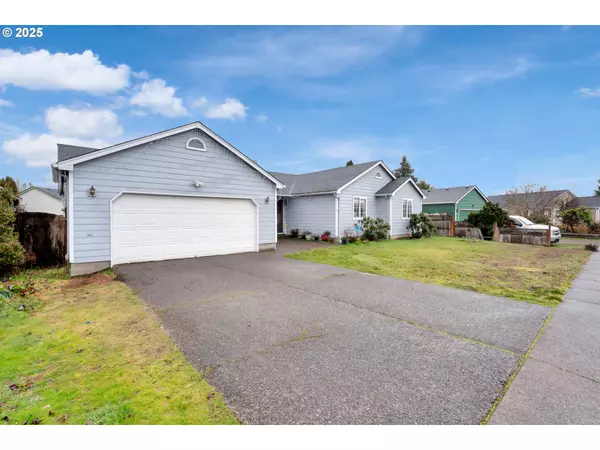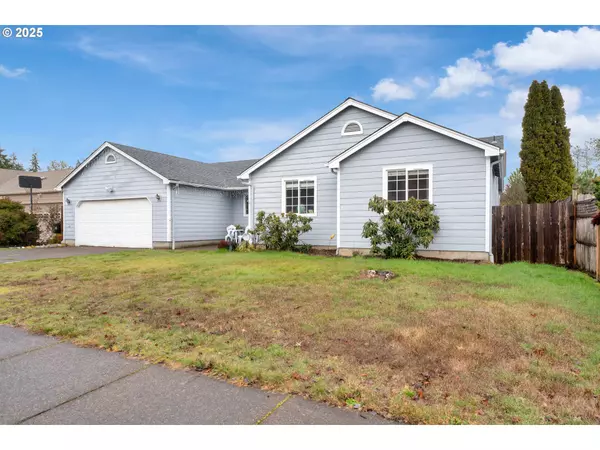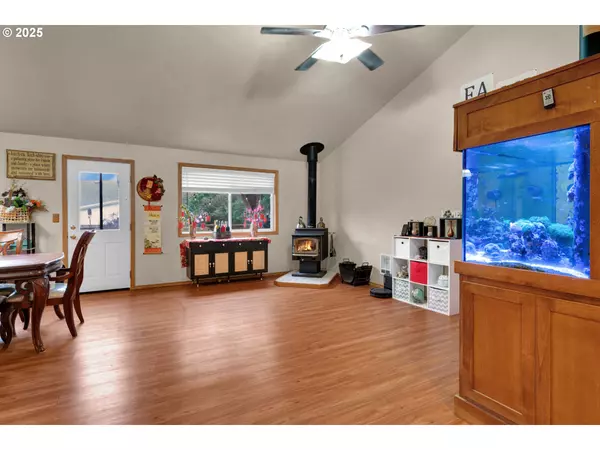Bought with Real Broker
$389,900
$389,900
For more information regarding the value of a property, please contact us for a free consultation.
3 Beds
2 Baths
1,453 SqFt
SOLD DATE : 09/26/2025
Key Details
Sold Price $389,900
Property Type Single Family Home
Sub Type Single Family Residence
Listing Status Sold
Purchase Type For Sale
Square Footage 1,453 sqft
Price per Sqft $268
MLS Listing ID 698744917
Sold Date 09/26/25
Style Stories1, Modern
Bedrooms 3
Full Baths 2
Year Built 1994
Annual Tax Amount $4,123
Tax Year 2024
Lot Size 7,405 Sqft
Property Sub-Type Single Family Residence
Property Description
This charming 3-bedroom, 2-bath ranch home in the heart of Veneta offers a warm and inviting atmosphere. Beautiful laminate floors, high ceilings, and an EPA-certified wood-burning stove create a cozy living space. The kitchen features ample cabinet storage and newer appliances for both style and convenience. The fully fenced backyard provides plenty of space for gardening, pets, or relaxing under the covered pergola on the deck. A previous inspection report is on file. Contact your buyer's agent to schedule a showing!
Location
State OR
County Lane
Area _236
Zoning LDR
Rooms
Basement Crawl Space
Interior
Interior Features Ceiling Fan, Garage Door Opener, High Ceilings, High Speed Internet, Laminate Flooring, Laundry, Wallto Wall Carpet, Washer Dryer
Heating Wall Furnace, Wood Stove
Cooling None
Fireplaces Number 1
Fireplaces Type Wood Burning
Appliance Dishwasher, Disposal, Free Standing Range, Free Standing Refrigerator, Microwave, Plumbed For Ice Maker
Exterior
Exterior Feature Deck, Fenced, Gazebo, Yard
Parking Features Attached
Garage Spaces 2.0
Roof Type Composition
Accessibility GroundLevel
Garage Yes
Building
Lot Description Level
Story 1
Foundation Concrete Perimeter
Sewer Public Sewer
Water Public Water
Level or Stories 1
Schools
Elementary Schools Veneta
Middle Schools Fern Ridge
High Schools Elmira
Others
Senior Community No
Acceptable Financing Cash, Conventional, FHA
Listing Terms Cash, Conventional, FHA
Read Less Info
Want to know what your home might be worth? Contact us for a FREE valuation!

Our team is ready to help you sell your home for the highest possible price ASAP


16037 SW Upper Boones Ferry Rd Suite 150, Tigard, OR, 97224


